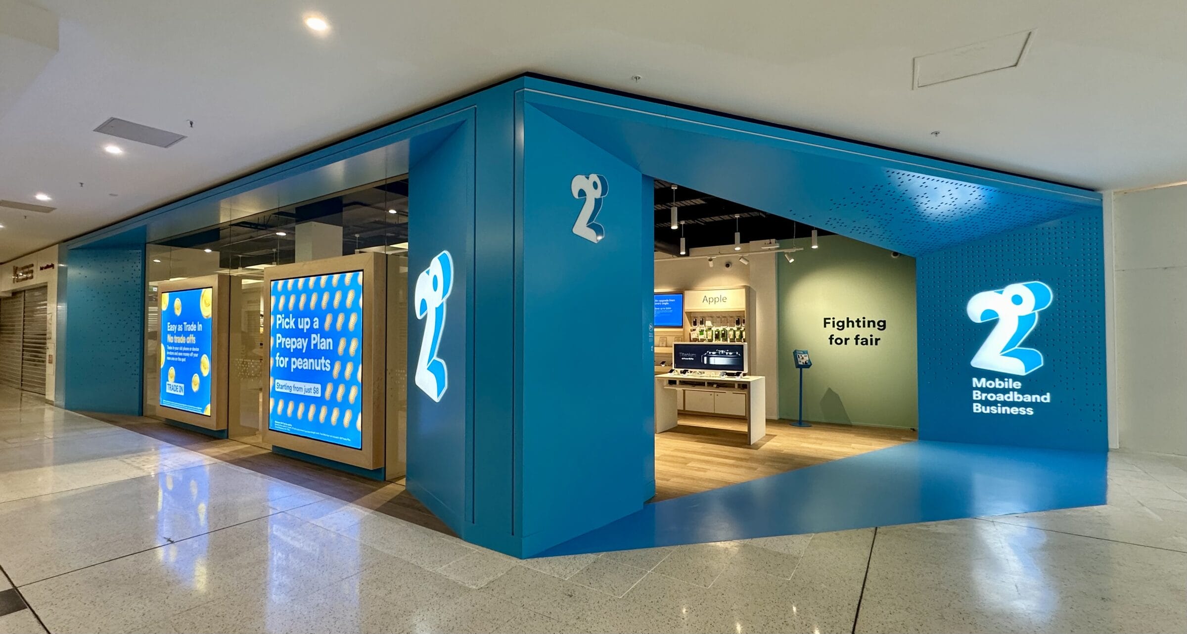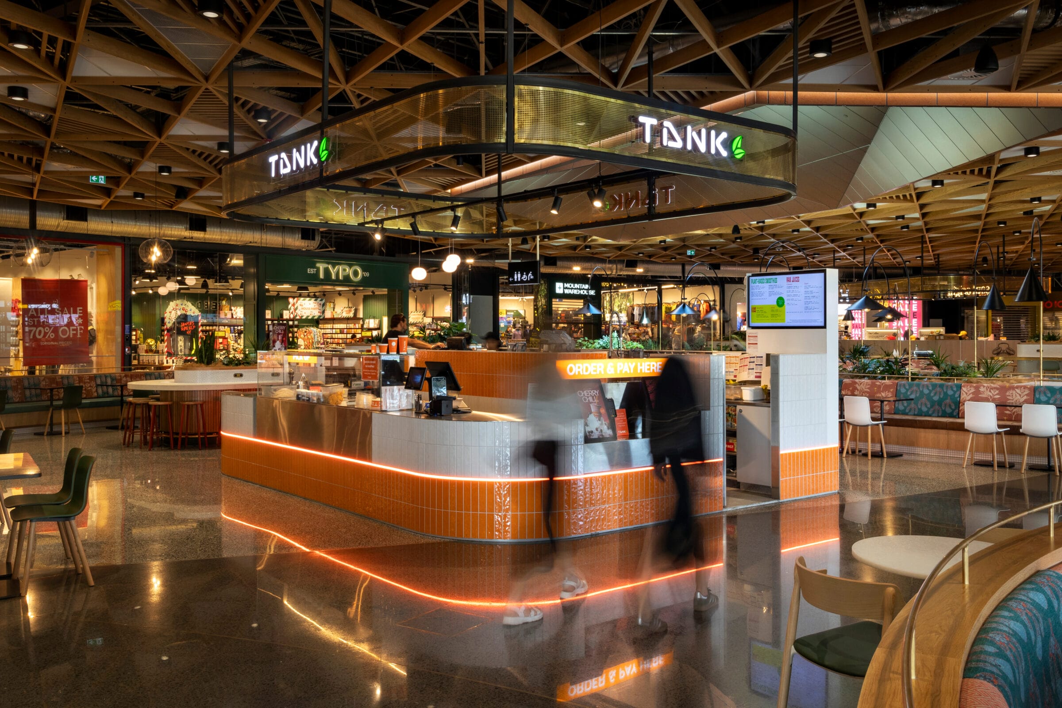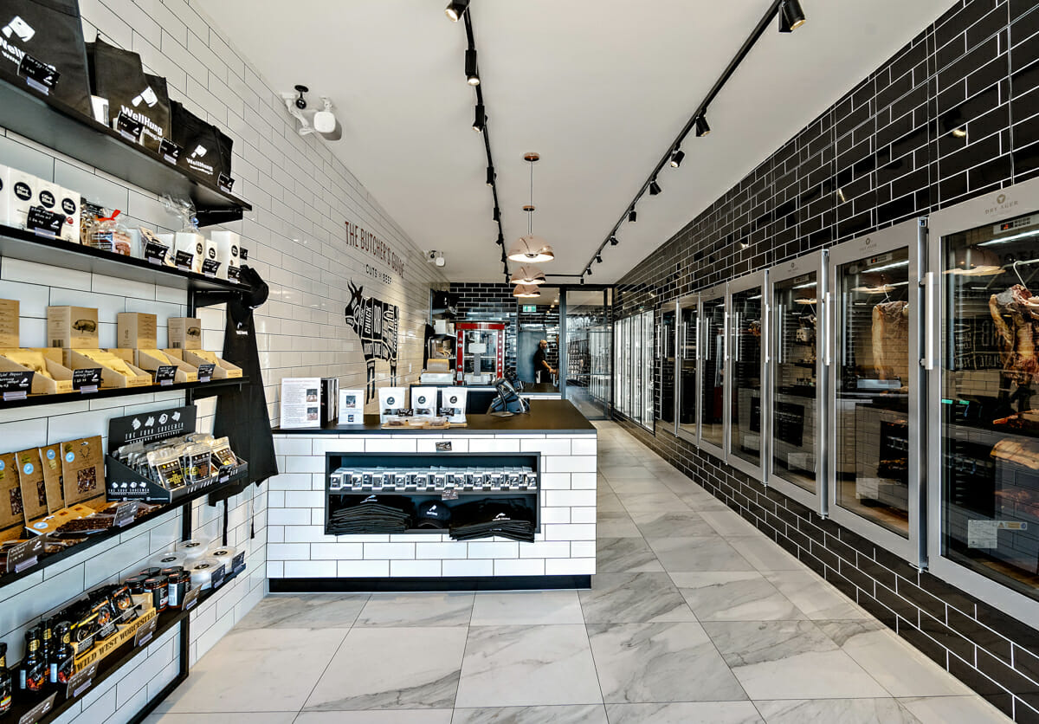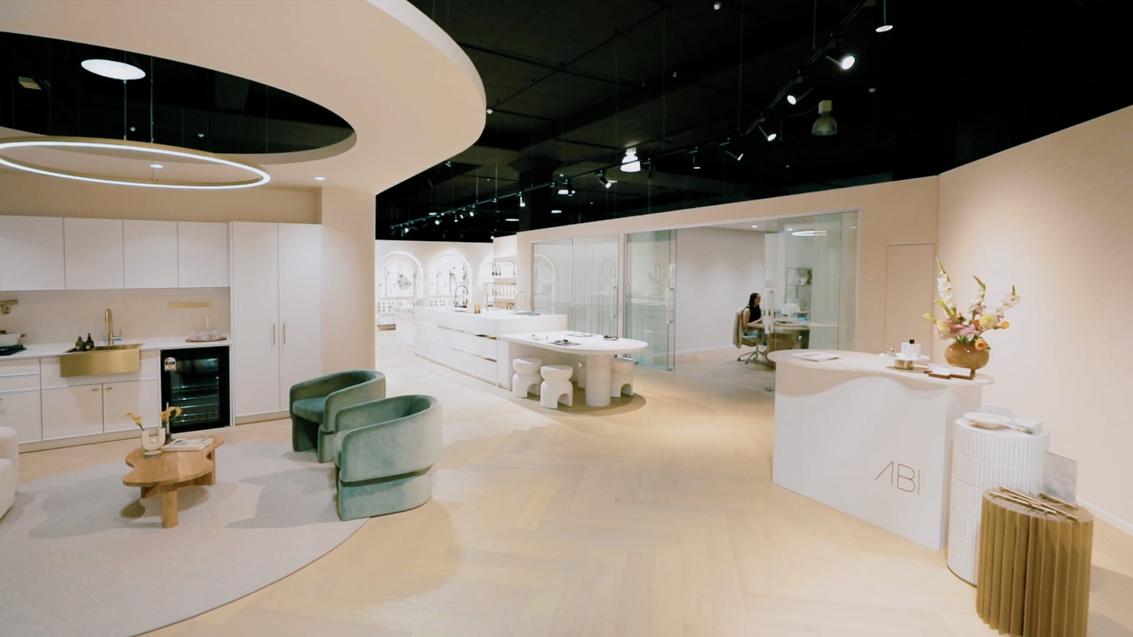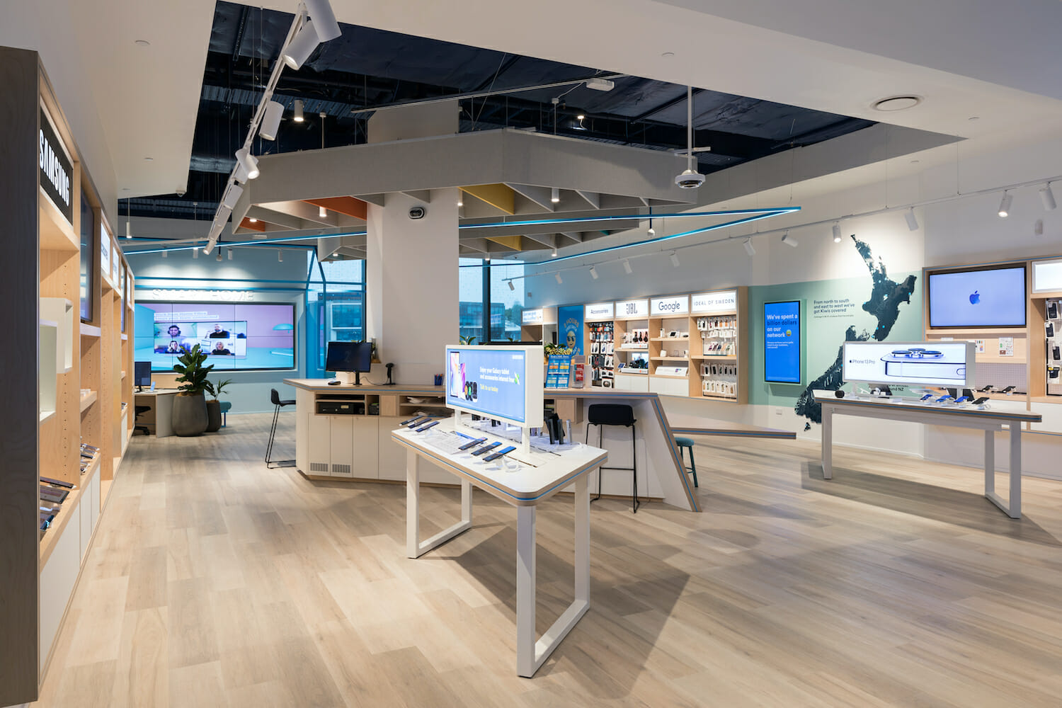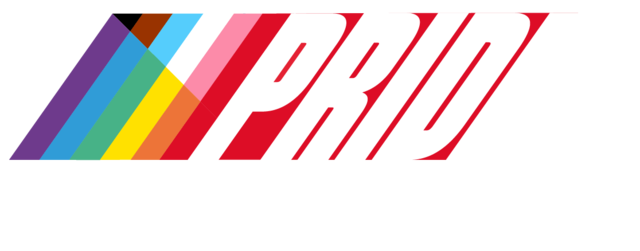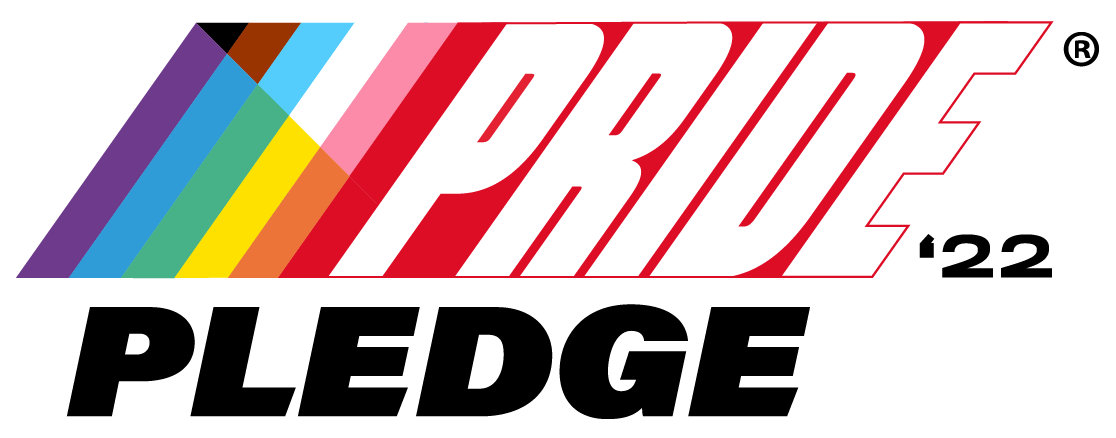We put the detail into retail; creating spaces that motivate shopper behaviour.
At Spaceworks, we specialise in captivating retail interior design that elevates customer experiences and drives success. From concept to completion, we deliver tailored retail fit-outs that reflect your brand and maximise functionality.
Ready to transform your retail space? Get in touch today to bring your vision to life.
“Having delivered two flagships and a number of refurbished stores, the team have been successful in increasing customer experience whilst maintaining a focus on cost efficiency and functionality.”
— Ben Eitelberg, Store Development Manager
Why choose Spaceworks for your retail design?
With over 24 years of experience and a track record of completing more than 700 rollout sites across New Zealand, Spaceworks is your trusted partner for scaling and replicating retail projects. We meticulously plan and manage rollouts, reducing inefficiencies, saving time, and ensuring cohesive brand presence across all locations.
Our proven ability to handle large-scale retail projects ensures timely openings and seamless execution for single or multi-site rollouts.
As leaders in sustainable design and construction, we integrate eco-friendly practices into every project. Our innovative Carbon Calculator, launched in 2022, empowers you to measure and optimise your project’s carbon footprint without added complexity or cost.
By aligning environmental decisions with your brand values, we help you create impactful spaces that are both sustainable and cost-effective, ensuring long-term benefits for your retail business and the planet.
Our design-led approach prioritises exceptional customer experiences, optimising layouts and creating immersive retail environments that drive higher sales, repeat visits, and brand advocacy.
By fostering deeper connections between your brand and your customers, we deliver retail interior designs that elevate satisfaction, enhance your reputation, and ensure long-term success.
We prioritise cost transparency, offering accurate assessments at key project stages to avoid surprises and ensure smooth delivery. With a nationwide network of contractors and consultants, we provide consistent pricing and reliable service in both main cities and regional locations.
Our personalised approach ensures every retail project aligns with your brand vision, operational needs, and budget, delivering tailored solutions for efficient and successful rollouts.
Our Clients
- 2degrees
- Avokado
- Adventure Travel
- Spark
- Barber Shop
- Beauty & Beyond
- Caci Clinic
- Chanel
- Coffix
- Colourplus
- Criss Cross
- Epsilon
- Dilmah Tea
- Essense
- Facials
- Huckleberry
- Hurricane Denim
- Iqos
- Lightplan
- Isabel Harris
- Molenberg
- Mitre10
- NZ Steel
- ABI Interiors
- OfficeMax
- Orewa Optics
- Plymasters
- Plumbing World
- Samsung
- Vodafone
- Sky City
- SPCA
- Tomuri
- Well Hung
- L’Oreal
- Wolf & Wolf
Our Retail Interior Design Process
1. Strategy & Design
Great retail interior design blends creativity and functionality, transforming spaces into engaging environments that reflect your brand and optimise customer experiences.
Our approach balances aesthetics with practical considerations, ensuring every square metre is used effectively to enhance the shopping journey and drive sales.
This stage involves:
- Net zero consulting
- Environmental design (ESG Strategy)
- D&I design
- Due diligence and feasibility investigations
- Strategy and workshops
- Retail fit-out / brand guidelines
- Technology strategy / architect management
- Change management
- Master planning
- BIM management
- Graphic development
- Wayfinding and signage solutions
- Preliminary design
- Developed design
- 3D and VR visualisation
- Detailed design & documentation
- Consultant management and integration
- Council consent and approvals
- Design quality assurance
2. Procurement
Furniture procurement for retail spaces focuses on sourcing, selecting, and acquiring high-quality, durable, and visually appealing pieces that align with your store’s aesthetic and operational needs.
We handle everything—from identifying requirements and evaluating suppliers to making cost-effective purchasing decisions—ensuring your space is functional, inviting, and tailored to your budget.
This stage involves:
- Procurement strategy
- Budget management
- Custom joinery
- Site installation
- Warranty and guarantee documentation
- After-care programme
3. Project Management
This stage involves:
Retail projects demand precise coordination to meet tight deadlines and budget constraints. Our skilled Project Management team ensures seamless execution, transparency, and delivery up to 20% faster.
By applying proven methodologies and best practices, we guarantee your retail space is ready to welcome customers on time and within budget.
- Due diligence and feasibility investigations
- Cost estimation and budgeting
- Budget management
- Program establishment
- Program optimisation
- Vendor and supplier management
- Contract management
- Preconstruction management
- Construction management
- Portfolio management
- Relocation and move management
4. Construction
This stage involves:
Spaceworks delivers retail construction with a focus on quality and efficiency, bringing your design vision to life. Our turnkey approach manages every detail, from start to finish, tailored to your store’s unique requirements.
We also integrate ESG goals, ensuring sustainable practices are implemented throughout the construction process to meet your brand’s environmental objectives.
- Site onboarding and training
- Site and safety management
- Construction management
- Construction quality assurance
- Make good and pre-lease works
- Environmental management (ESG)
- Offsite manufacturing management
- Testing and commissioning
- Technology installation and go-live integration
- As-built documentation
Virtual Reality Retail
Spaceworks integrates cutting-edge VR and AR technology to transform the design process—offering immersive walkthroughs and on-site visualisations that bring projects to life, enhance creativity, and ensure designs resonate with their users.
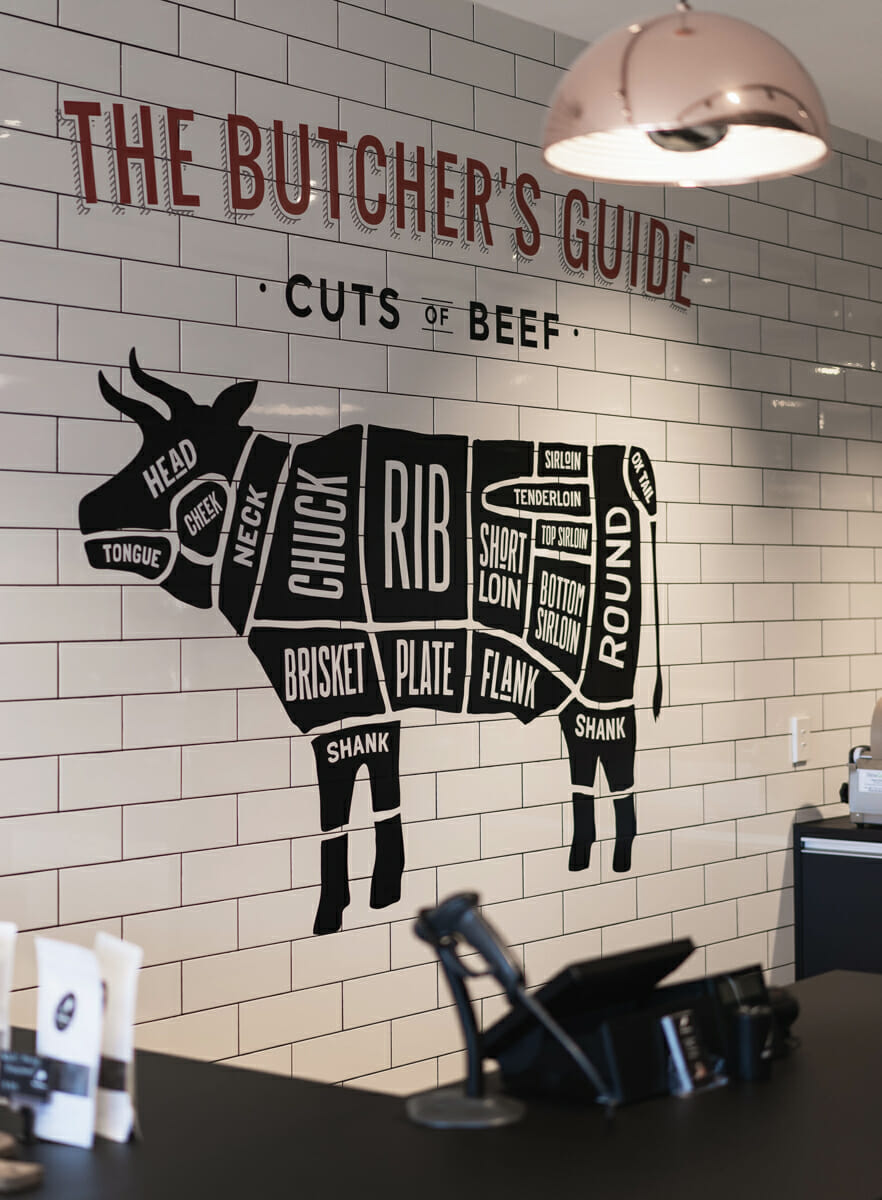
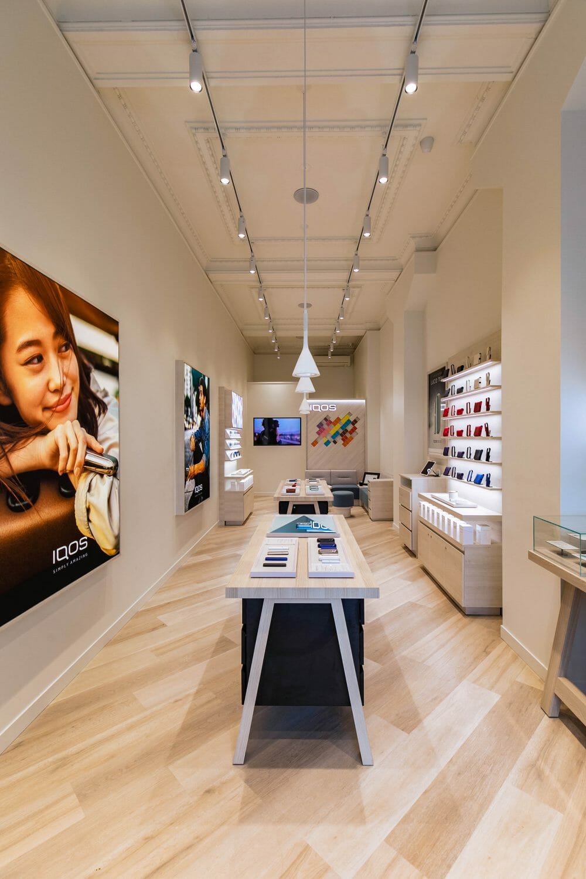
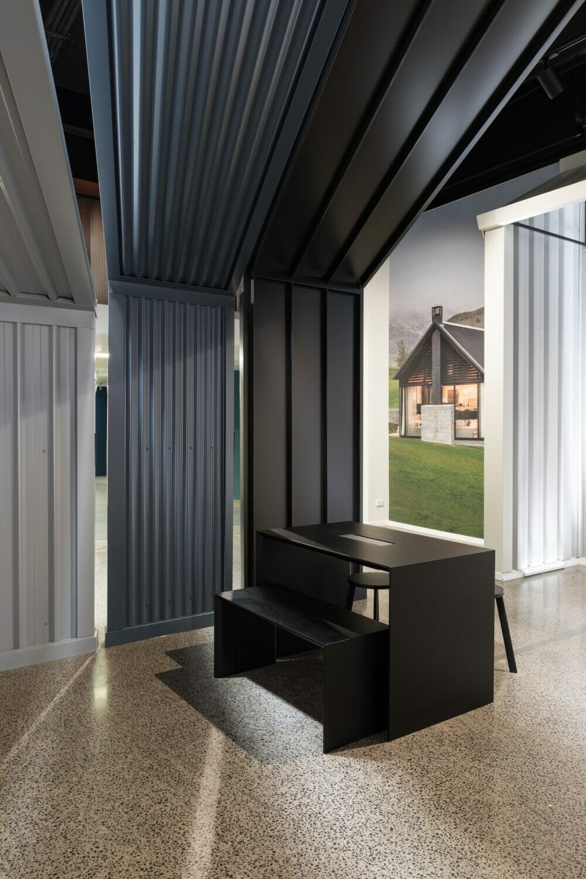
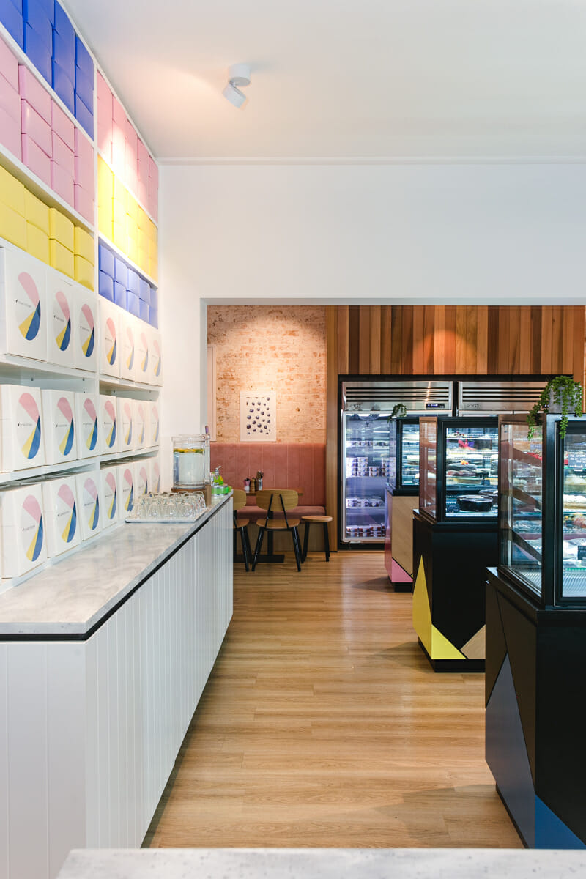
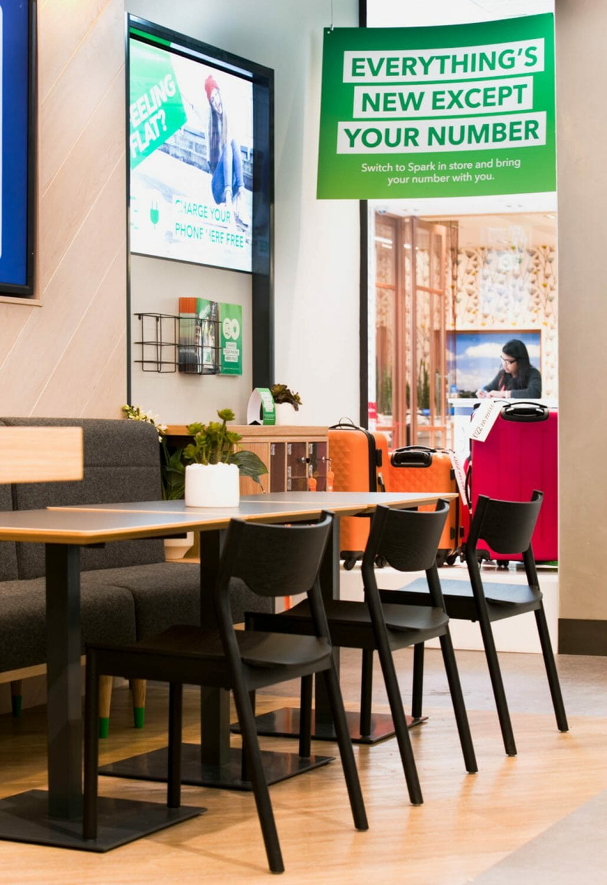
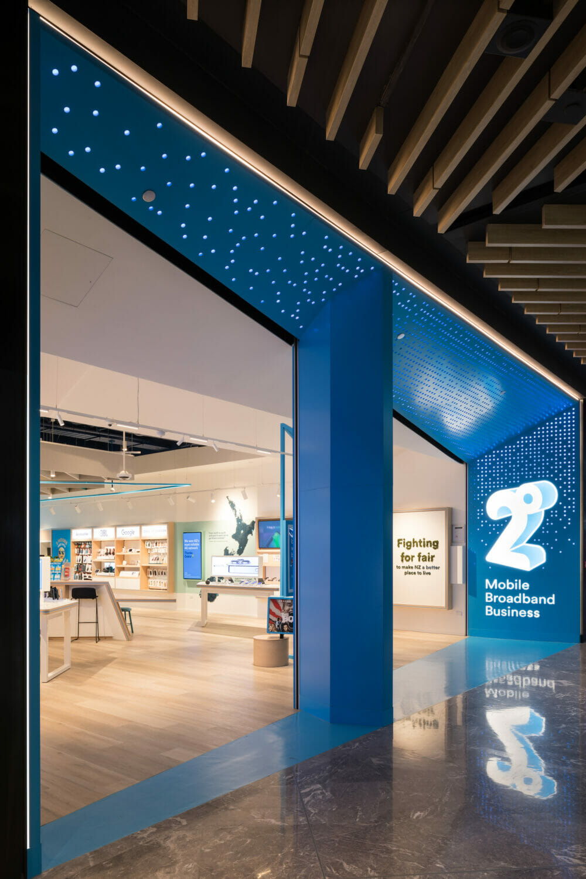
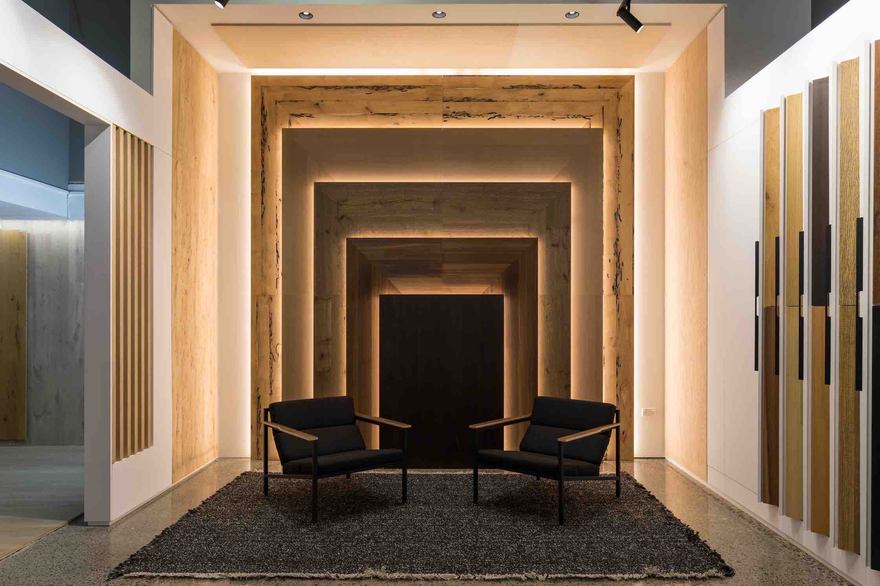
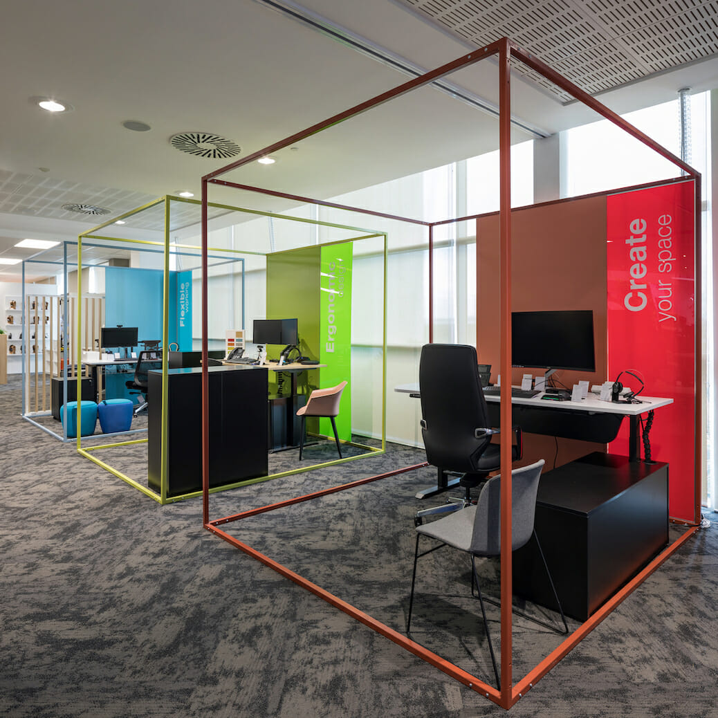
The Carbon Calculator is a market-leading environmental impact solution designed to measure the embodied carbon emissions of a fit-out. It’s the first step in designing a carbon-reduced build or renovation to cost-effectively improve business performance, health and wellbeing and sustainability reporting. Designed by Spaceworks interior architecture experts and certified by global leaders in sustainability best practice.
To find out how the Carbon Calculator can impact your fit-out, speak to the team at Spaceworks.
Ready to make your space work?
