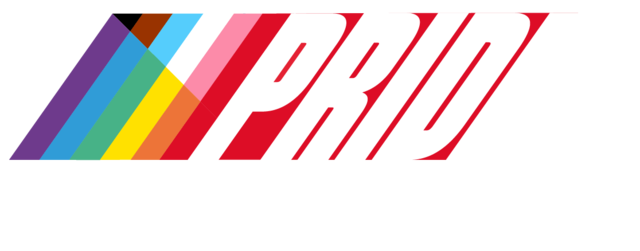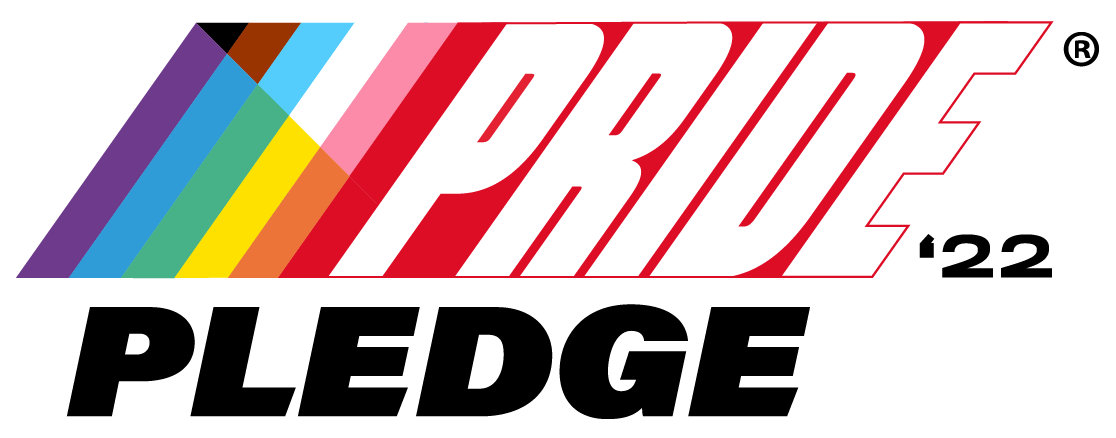We specialise in designing interior spaces for Retail, Hospitality, Office, and Aged Care project. Sustainability underpins everything we do.
Whether you’re a boutique retailer, a big box retailer, or planning a multiple site retail rollout, we work to your project’s specific needs and deliver consistently outstanding results. Our skilled team has completed more than 50 store retail rollouts, from outlets that leave a lasting impression to experiential retail strategies for global retail companies. We streamline every process to ensure efficiency and expertise at every stage, from customer research to, concept development, architectural drawings, visual merchandising, signage and wayfinding and complete turnkey construction execution.
We specialise in hospitality design from local hospitality establishments to boutique kiosks, bars and , cafes, and unique flagship venues. Our team are experts in creating exceptional designs that cater to your project’s specific requirements and building spaces that people want to spend time in. We have a deep knowledge of both the front-of-house customer experience and back-of-house kitchen design, to maximise the operational efficiency of your venue.
We create tailored office designs that prioritise your unique workplace strategy, whether you’re a team of 20 or 300. Workflow, culture and employee engagement are top of mind for our expert team in designing a space that maximises efficiency, fosters innovation and promotes business success. With extensive experience across professional services, gaming tech, medical, creative industries, real estate, and education, we bring specialist knowledge to every project.
Our focus is entirely around user experience; the users being the staff, the residents and their visitors. We design everything relating to the interior for retirement and aged care facilities; main building dining areas, social spaces, bar and restaurant areas, cafes, gym, movie theatre, retail & hair salons.
Our specialty is getting into the details, how will it function, will the residents engage, and how can we ensure success for the residents and the village. Our expertise includes all Fixtures, Fittings & Equipment, from our own range of furniture solutions, to specifying all artwork, accessories and consumables.
At Spaceworks, we believe that every business has the potential to significantly enhance its sustainability profile through thoughtful interior design and architecture. Recognised as a Toitū carbon zero certified company, we are committed not just to our own sustainability but to facilitating your business’s environmental objectives. Our process and tools are designed to help you meet and exceed your sustainability targets.
Frequently Asked Questions
We offer a full suite of commercial interior services including workplace strategy, interior design, project management, procurement, construction, and sustainability consulting. You can pick one—or bundle them all together for a complete design-and-delivery experience.
Nope! While we work with national and multi-site clients, we also love working with independent businesses, growing brands, and specialist sectors like aged care and education. Every project is right-sized to suit the client’s needs and budget.
Absolutely. Our services are modular—you can engage us just for concept design, documentation, or strategy, and manage the build yourself. Or, we can take care of the full delivery, from initial brief to final handover.
Yes. Sustainability is at the heart of what we do. From low-waste fitouts to carbon-zero design, our team can tailor sustainable solutions that align with your values, goals, and compliance requirements.
We work across commercial, retail, hospitality, aged care, education, and healthcare sectors—delivering everything from high-end showrooms to live-site refurbishments. Each space is designed with people and performance in mind.
Providing turnkey design delivery solutions to maximise the ROI, return on investment for your project.
Strategy & Design
- Due diligence and feasibility investigations
- Strategy and workshopping
- Fit-out / brand guidelines
- Technology strategy/architect management
- Change management
- Masterplanning
- BIM management
- Graphic design
- Wayfinding and signage solutions
- Preliminary design
- Developed design
- 3D and VR visualization
- Detailed design & documentation
- Consultant management and integration
- Council consent and approvals
- Design quality assurance
Project Management
- Due diligence and feasibility investigations
- Cost estimation and budget management
- Program establishment
- Program optimization
- Contract management
- Pre construction
- Construction management
- Portfolio management
- Relocation and move management
- Net zero consulting
- Environmental design (ESG Strategy)
- DE&I Design
Procurement
- Procurement strategy
- Budget management
- Offshore manufacturing
- Bespoke design
- Visual merchandising
- Art selection
- Styling
- Custom joinery
- Site installation
- Warranty and guarantee documentation
- After care programme
Construction
- Site onboarding and training
- Site and safety management
- Construction management
- Construction quality assurance
- Make good and pre-lease works
- Environmental management (ESG)
- Offsite manufacturing
- Testing and commissioning
- Technology installment and go live integration
- As-built documentation
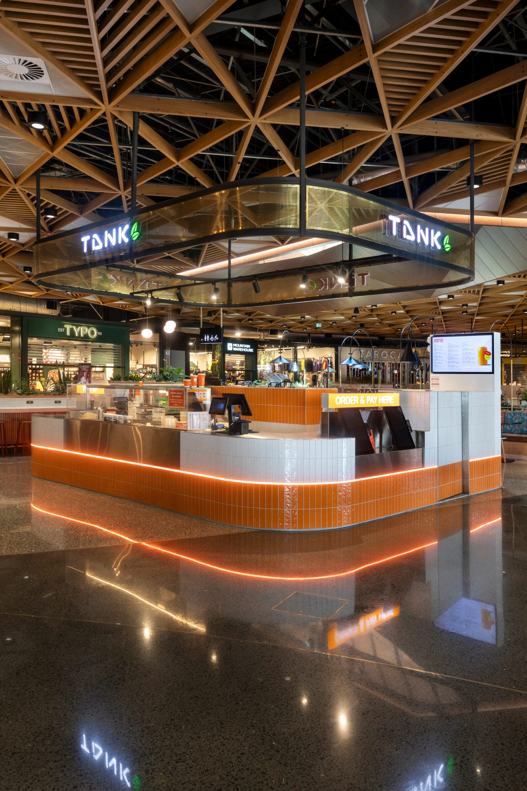
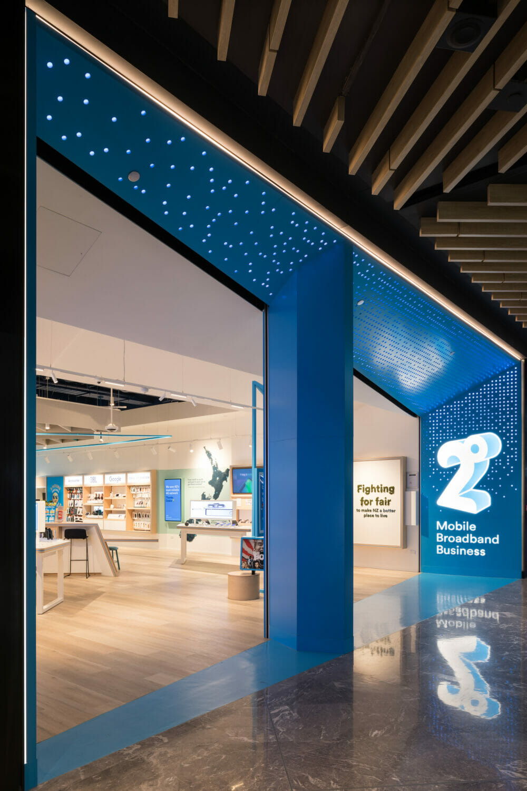
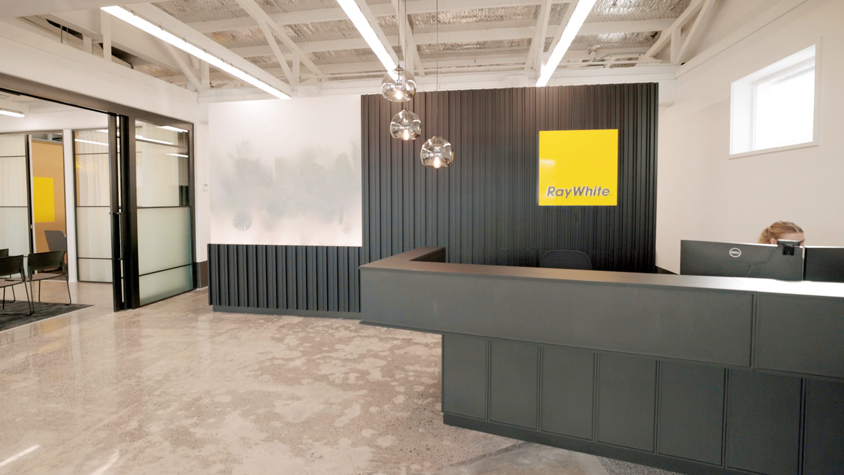
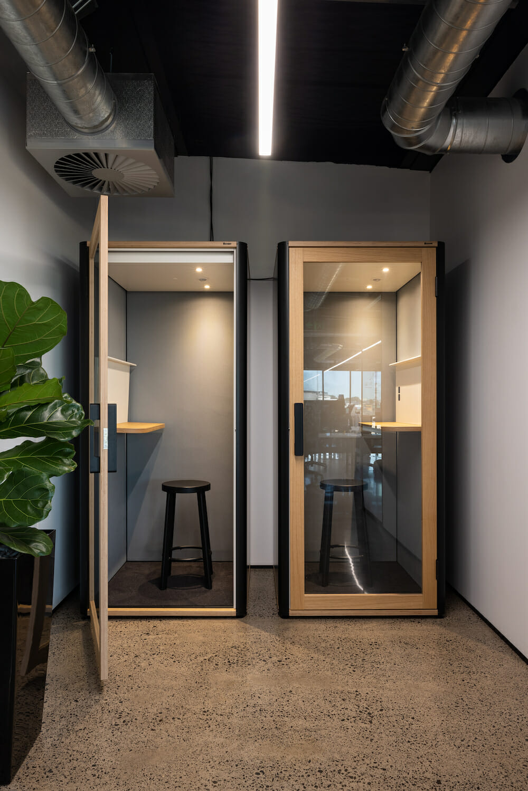
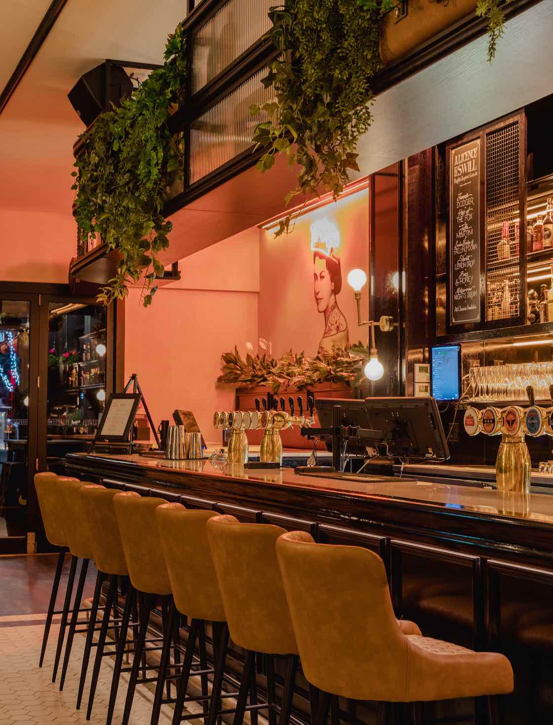
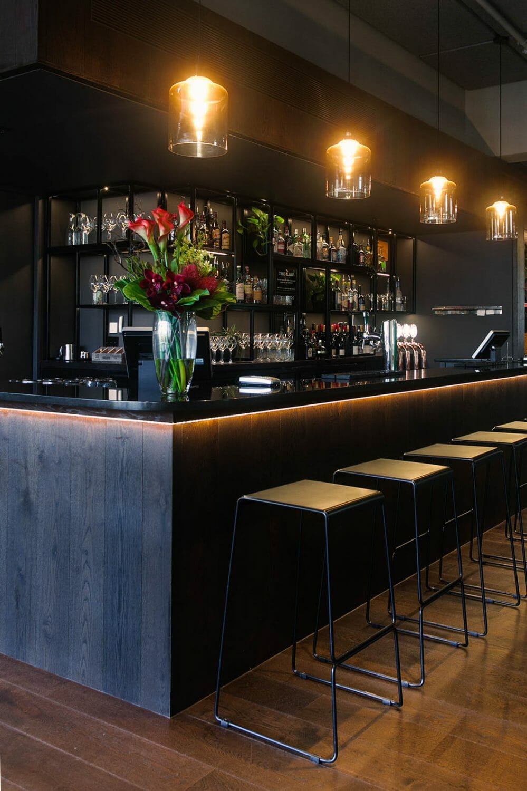
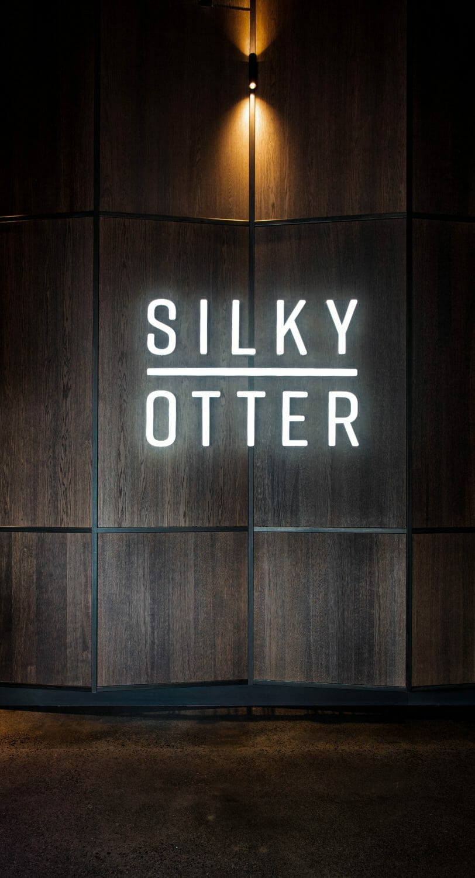
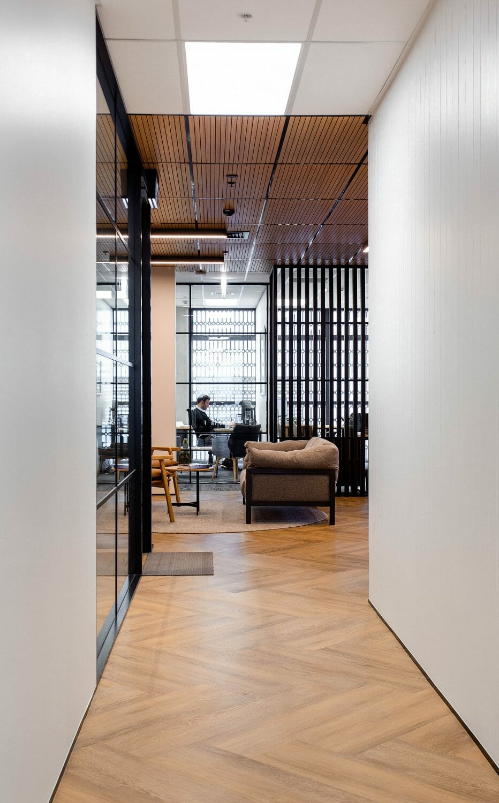
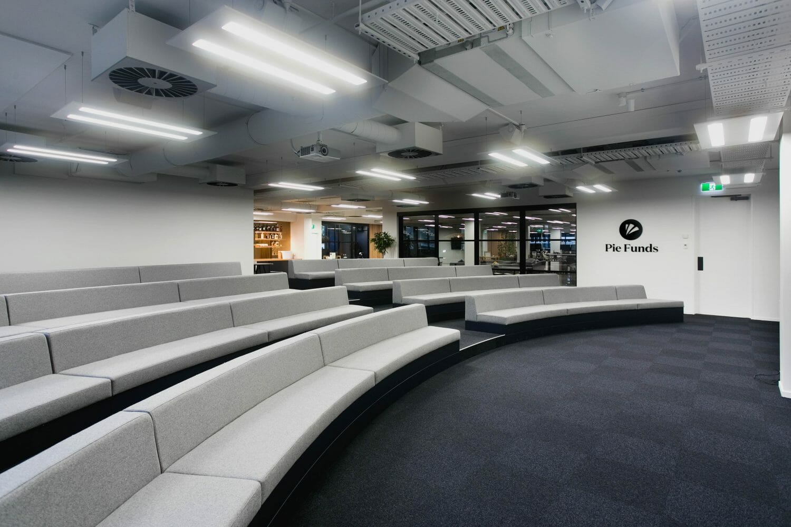
Ready to make your space work?


