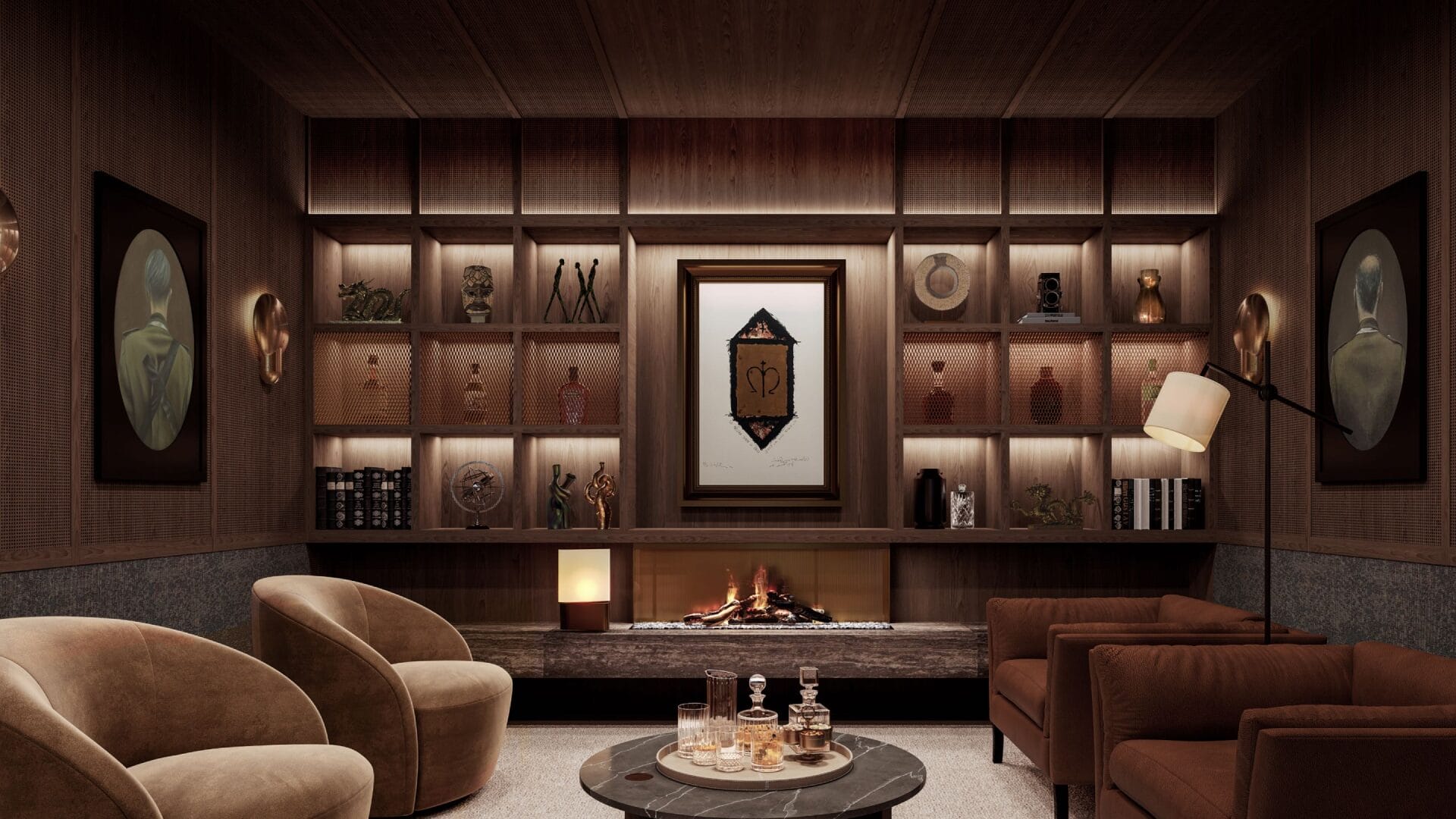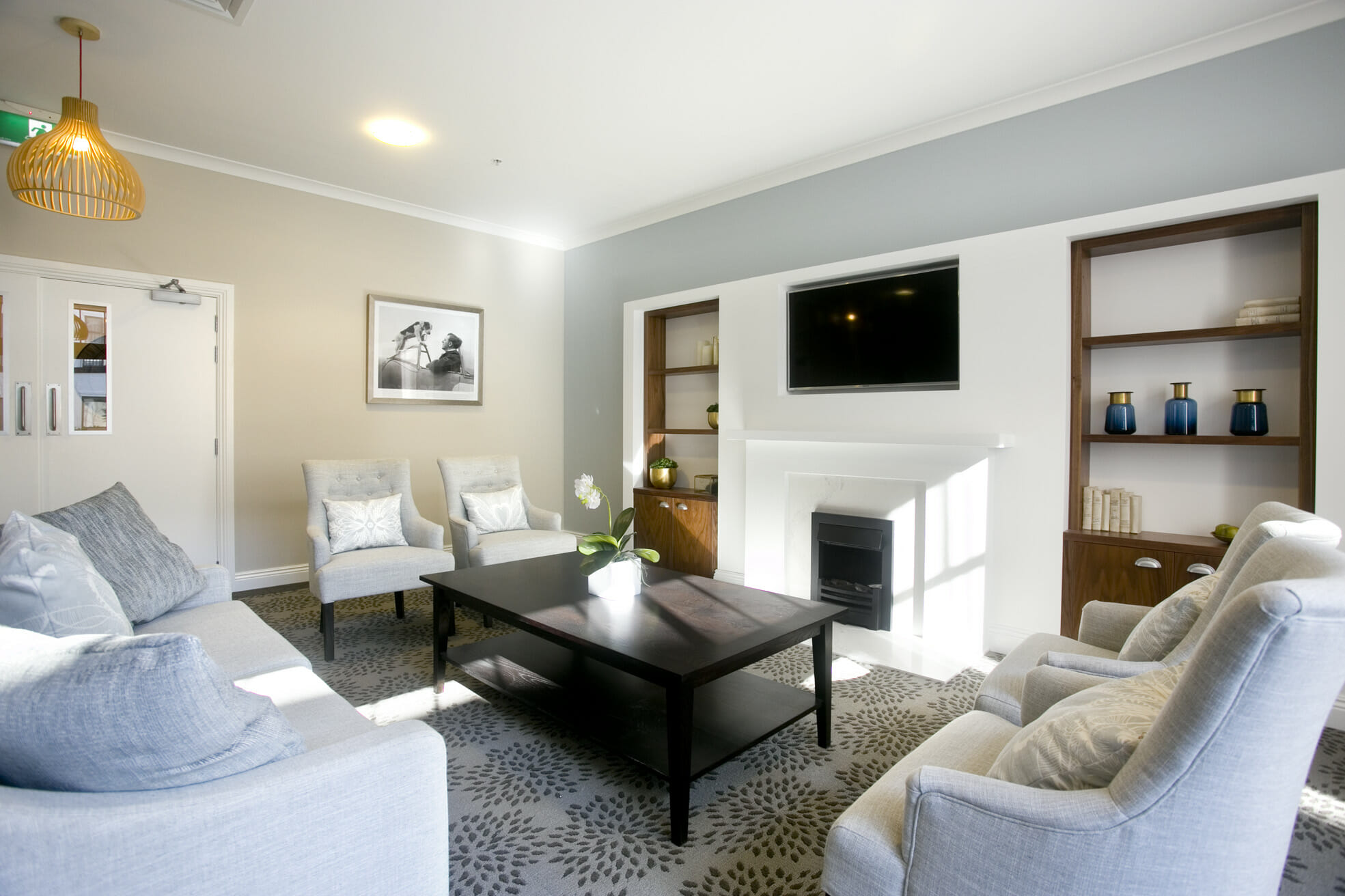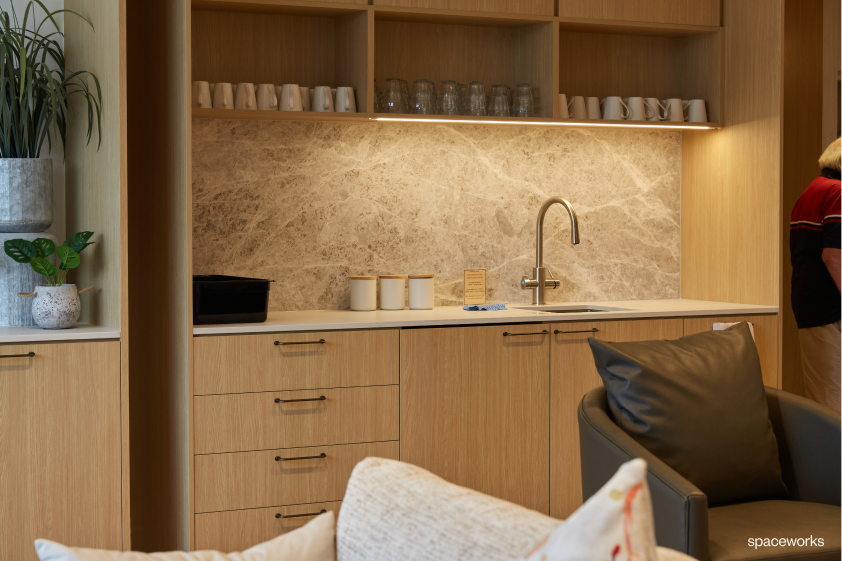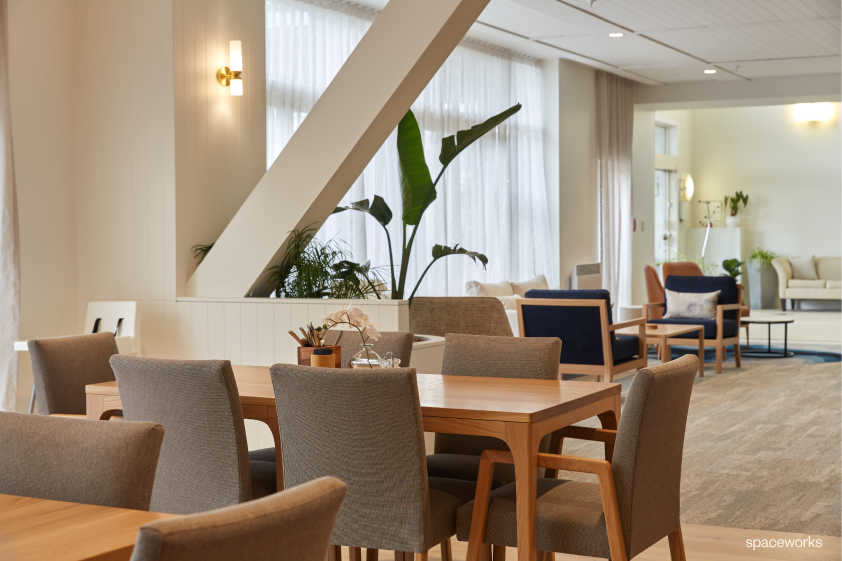Enhancing lives through thoughtful aged care interior design
When it comes to aged care interior design, we do it all. Spaceworks creates functional, user-focused interiors for aged care and retirement facilities. Work with us today.
“Working with Spaceworks was seamless and produced a great design output. They were an exceptional design partner that integrated well into the Summerset Team.”
— Ben Burke, Group Manager
At Spaceworks, we design aged care interiors that enhance residents’ lives and streamline operations for staff. From village design to vase selection, every detail is considered.
Our user-focused approach to aged care fit-outs prioritises the needs of residents, staff, and visitors. We create inviting, functional spaces for dining and socialising, bars, cafes, gyms, theatres, shops, and more. With expertise in fixtures, fittings, and equipment, we provide tailored furniture, artwork, and accessories to foster engagement, functionality, and community success.
Learn more about our aged care design process below and get in touch today to start your project with us.
Why choose Spaceworks to design your aged care interiors?
- We design intelligent spaces that prioritise comfort, safety, and engagement.
- Our aged care interior designs use innovative technology and sensory elements to foster belonging and improve quality of life.
- We create environments that reflect your facility’s ethos and vision.
- Our tailored spaces support diverse care models, including senior residences, large care communities, and memory care centres.
- By creating supportive work environments, we improve staff morale and caregiving outcomes.
- We enhance staff well-being with natural lighting, ergonomic designs, and access to nature.
- We develop warm, welcoming areas where residents feel at home and families feel reassured.
- Our designs align with your facility’s values to build trust and foster a sense of community.
- We ensure operational spaces are functional and efficient and support smooth daily operations.
- We incorporate sustainable materials and strategies to minimise your facility’s environmental footprint.
- Our designs utilise the Spaceworks Carbon Calculator to implement sustainable practices effectively.
- We create adaptable spaces with flexible layouts and modular furniture to meet evolving needs.
- Our designs integrate advanced technology for seamless transitions and operational efficiency.
- We maximise space utilisation to reduce operational costs and improve workflows.
- Our financially sustainable designs enhance care quality and strengthen your facility’s reputation.
Our Aged Care and Fit-Out Process
1. Strategy & Design
Aged care design is the seamless fusion of creativity and functionality. It encompasses not only the aesthetic aspects but also the practical needs of inhabitants, optimising the use of space and enhancing the overall experience.
This stage involves:
- Net zero consulting
- Environmental design (ESG Strategy)
- D&I design
- Due diligence and feasibility investigations
- Strategy and workshops
- Fit-out / brand guidelines
- Technology strategy / architect management
- Change management
- Master planning
- BIM management
- Graphic development
- Wayfinding and signage solutions
- Preliminary design
- Developed design
- 3D and VR visualisation
- Detailed design & documentation
- Consultant management and integration
- Council consent and approvals
- Design quality assurance
2. Procurement
Furniture procurement involves the process of sourcing, selecting, and acquiring furniture items for a project or establishment. It includes identifying furniture requirements, researching suppliers, obtaining quotes, evaluating options, and making purchasing decisions. Furniture procurement focuses on finding high-quality and suitable furniture pieces that align with the desired functionality, aesthetics, and budget of the project.
Effective furniture procurement ensures the availability of comfortable, durable, and visually appealing furniture that enhances the overall ambiance and meets the specific needs of the space and its occupants.
This stage involves:
- Procurement strategy
- Budget management
- Custom joinery
- Site installation
- Warranty and guarantee documentation
- After-care programme
3. Project Management
A successful turnkey project requires seamless execution, and our skilled project management team ensures just that. We prioritise delivering your aged care fit-out project on time, within budget, and with full transparency from start to finish. Using Spaceworks’ proven methodologies, we help clients achieve their goals, maximise success, and complete projects up to 20% faster.
This stage involves:
- Due diligence and feasibility
- Cost estimation and budgeting
- Budget management
- Program establishment
- Program optimisation
- Vendor and supplier management
- Contract management
- Pre-construction management
- Construction management
- Portfolio management
- Relocation and move management
4. Construction
At Spaceworks, we bring your design vision to life with hands-on, high-quality construction services. Our tailored, turnkey approach manages every detail from start to finish, ensuring exceptional results. We also prioritise sustainability by actively integrating and supporting ESG goals throughout the construction process, ensuring responsible and environmentally conscious practices.
This stage involves:
- Site onboarding and training
- Site and safety management
- Construction management
- Construction quality assurance
- Make good and pre-lease works
- Environmental management (ESG)
- Offsite manufacturing management
- Testing and commissioning
- Technology instalment and go-live integration
- As-built documentation
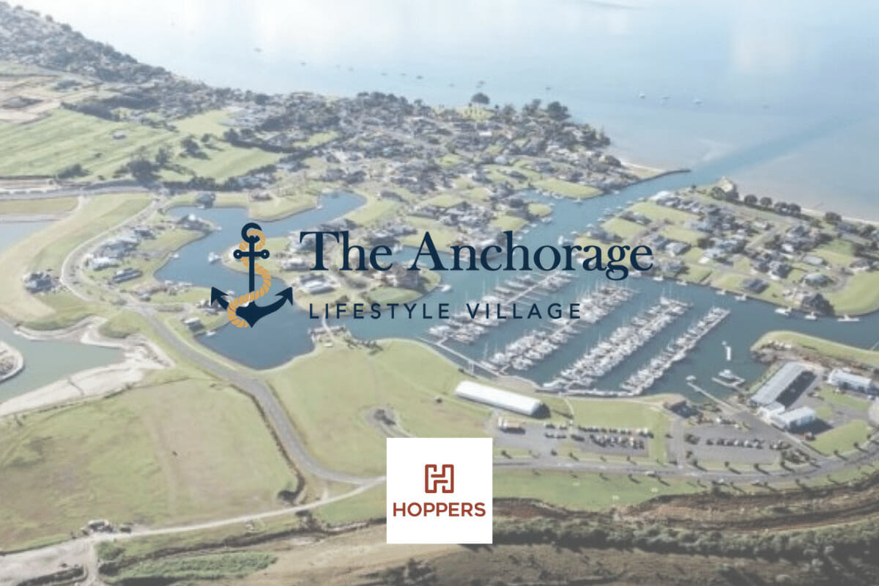
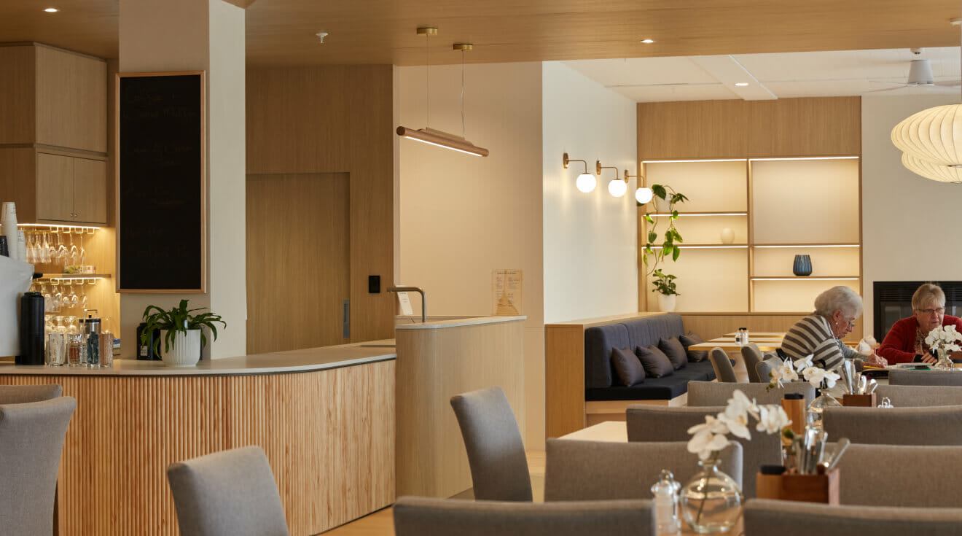
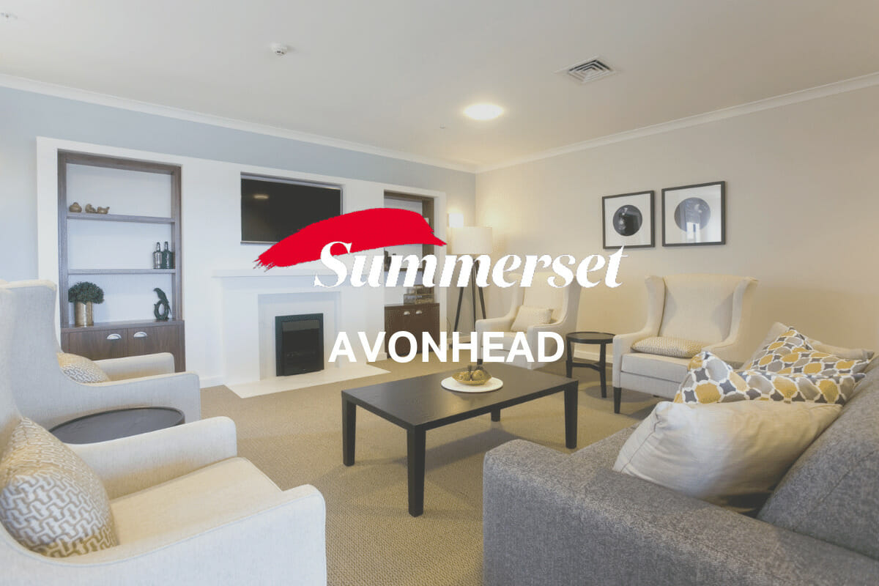
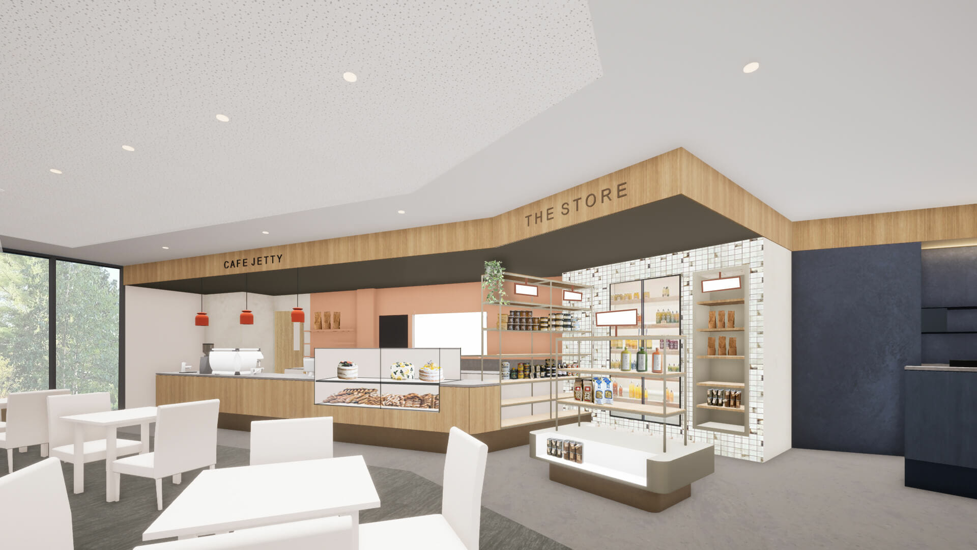

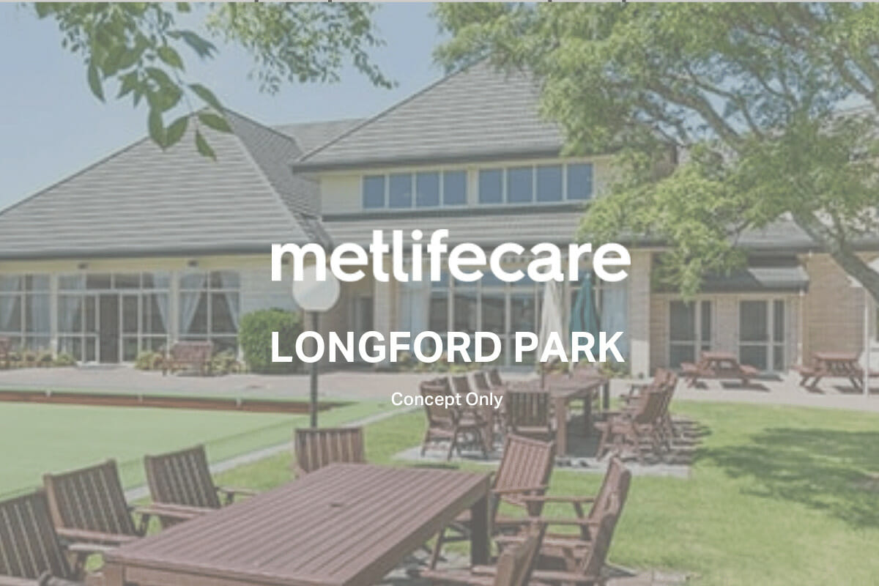
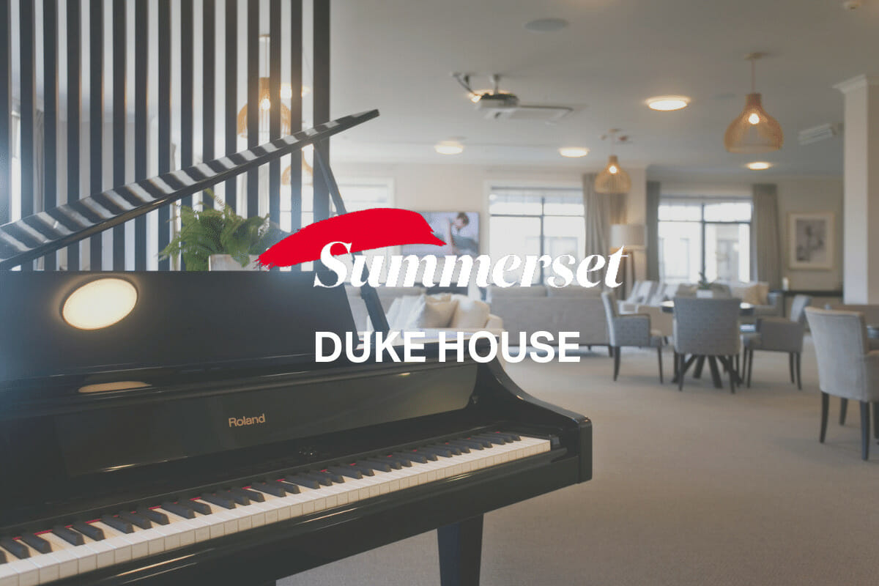
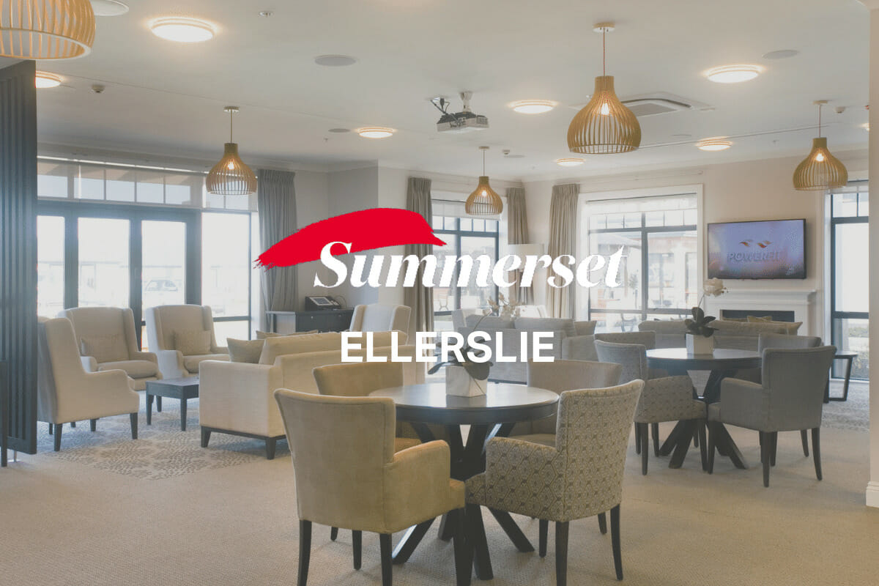
The Carbon Calculator is a market-leading environmental impact solution designed to measure the embodied carbon emissions of a fit-out. It’s the first step in designing a carbon-reduced build or renovation to cost-effectively improve business performance, health and wellbeing and sustainability reporting. Designed by Spaceworks interior architecture experts and certified by global leaders in sustainability best practice.
To find out how the Carbon Calculator can impact your fit-out, speak to the team at Spaceworks.
Ready to make your space work?
