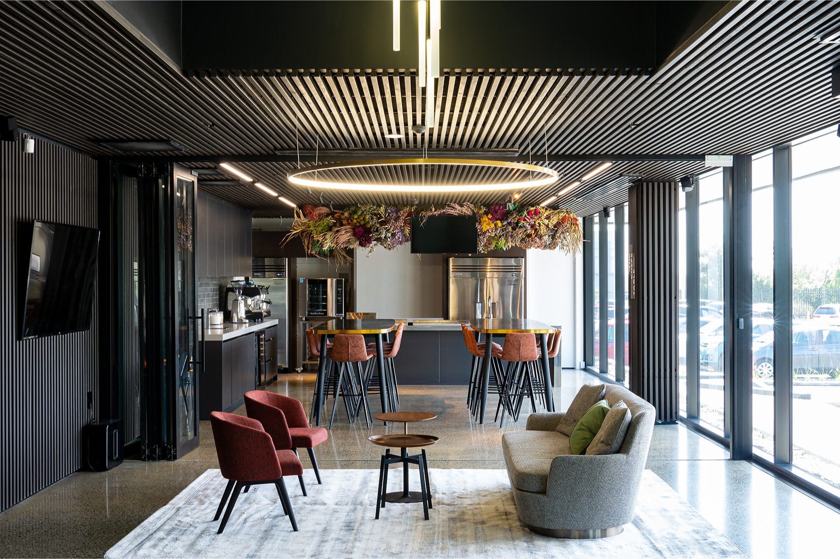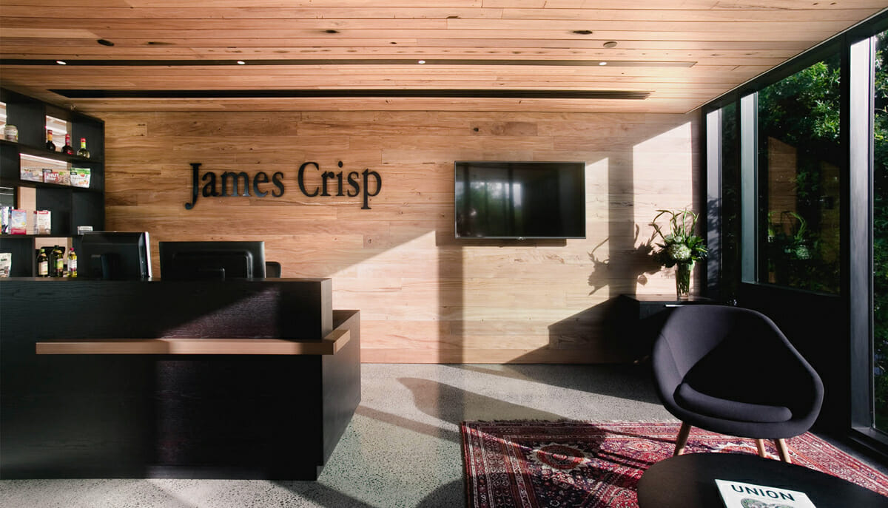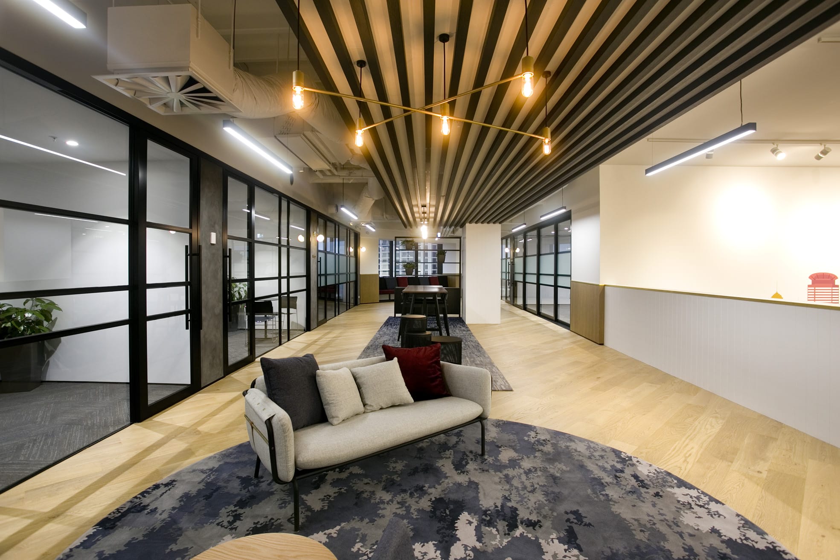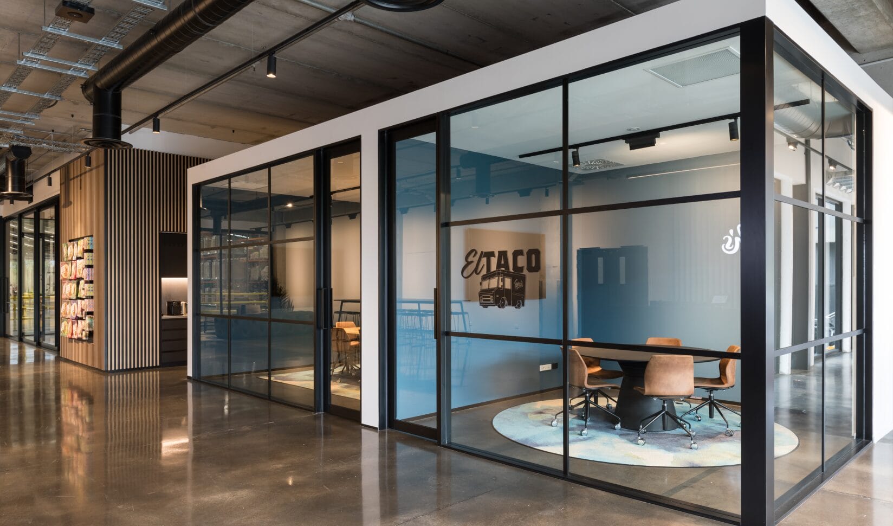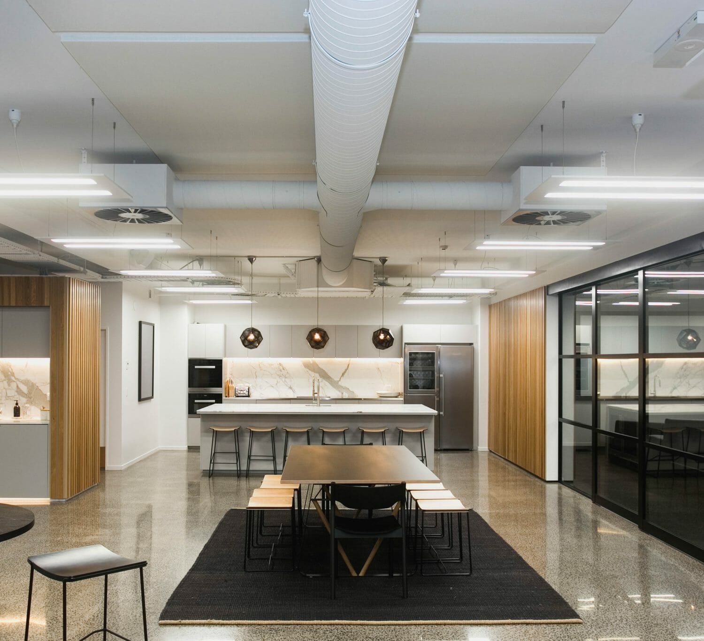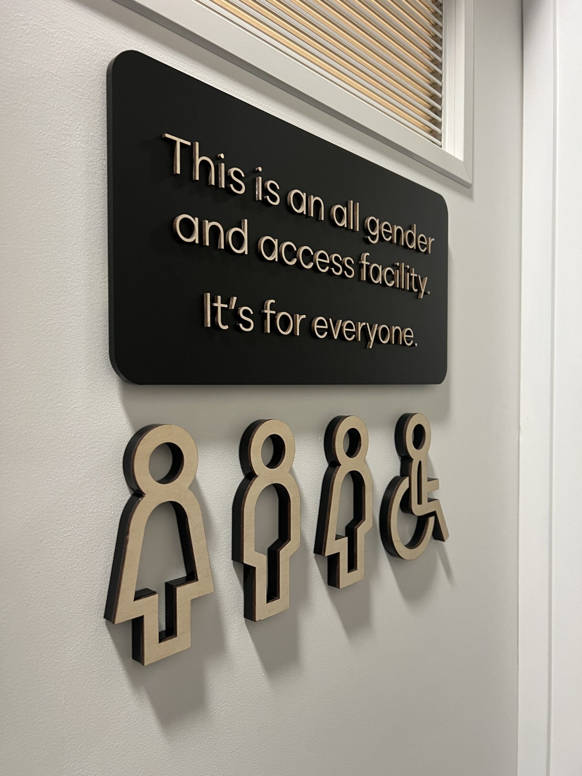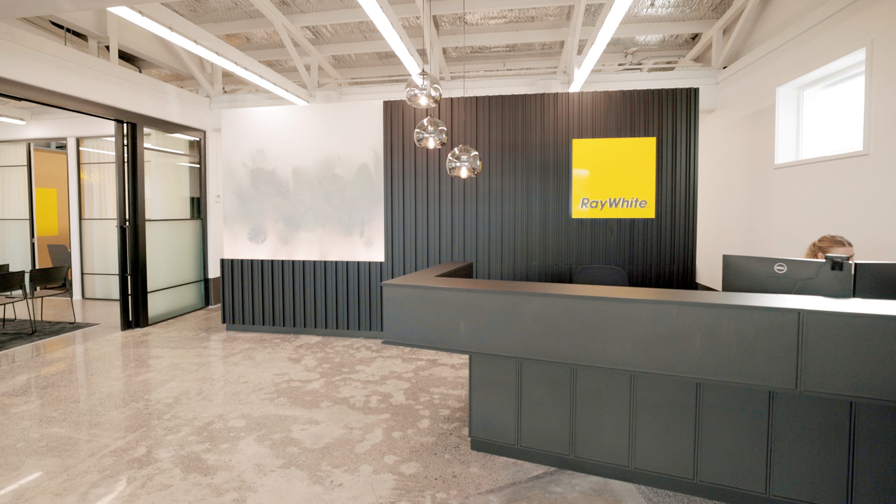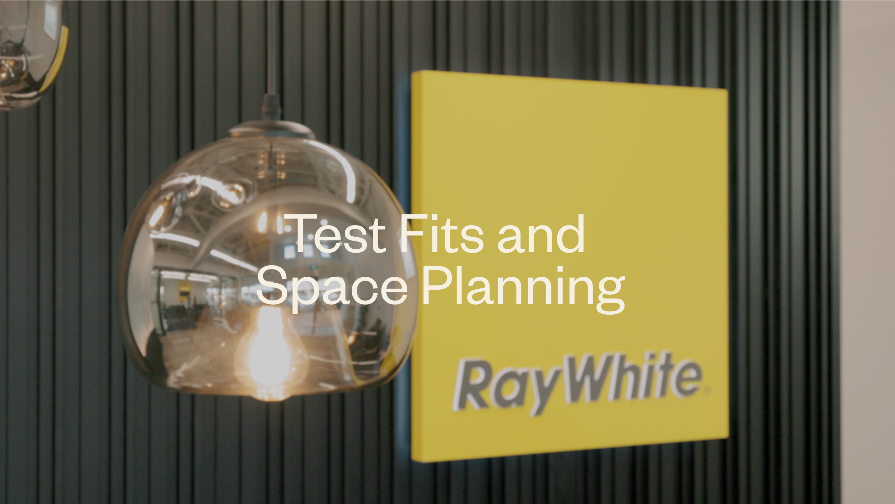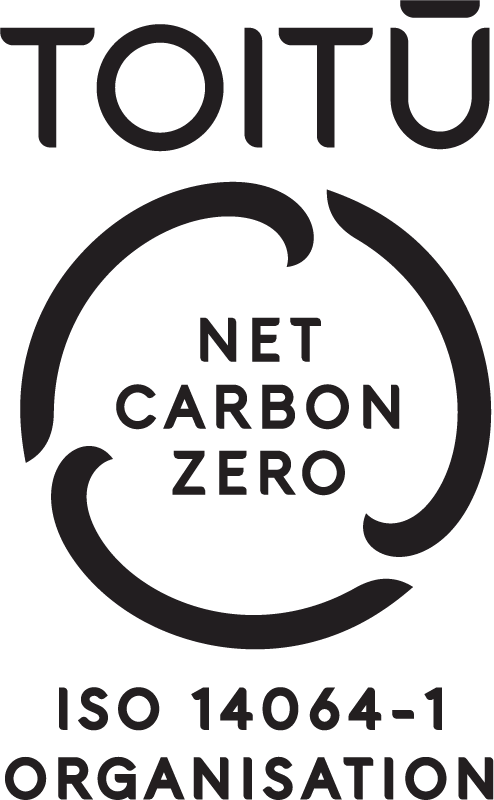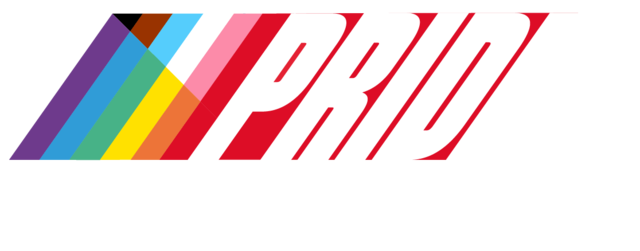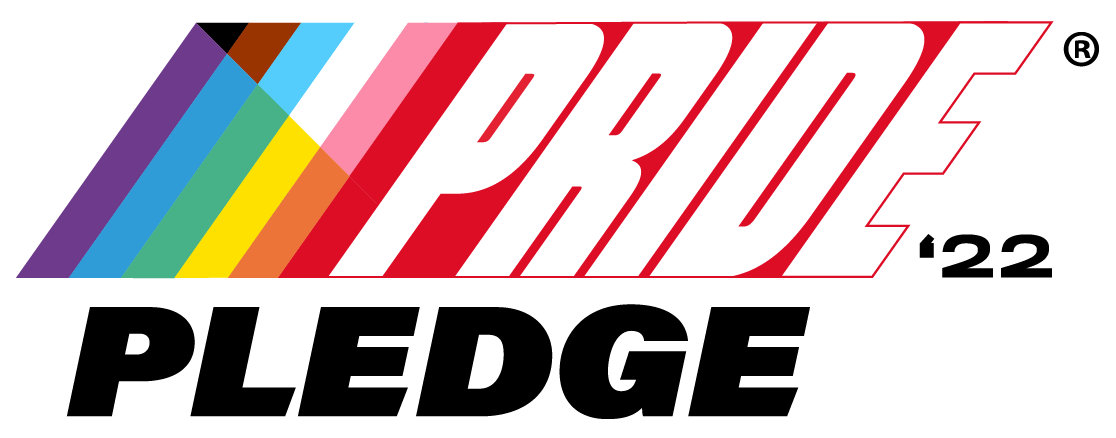Designing intelligent offices that support productivity & connection
At Spaceworks, we specialise in office design and fit-outs that align with your company’s values and goals.
Ready to elevate your office space? Partner with us to turn your vision into reality.
“Spaceworks’ innovative design process significantly enhanced our business operations.”
— Henry Hall, James Crisp
Welcome to Spaceworks, where we create office interiors that reflect your brand and support your business goals. Our design approach combines workplace strategy, research, and expert project management. By incorporating hybrid working and leveraging cutting-edge technology, we deliver functional, future-ready workspaces that drive long-term success.
Partnering with Spaceworks means more than just a visually appealing and functional workspace—it brings tangible benefits that impact your business, employees, and the environment. Our extensive workplace strategy and project management knowledge guarantee a seamless office experience with maximum return on investment.
Get in touch today to discuss your next office fit-out.
Why Choose Spaceworks for your office Design?
We design workspaces that drive productivity by optimising layouts, incorporating ergonomic furniture, and integrating advanced technology.
These elements create an environment that promotes focus, collaboration, and operational efficiency, directly improving business performance and outcomes.
We prioritise employee health and happiness by integrating natural light, improved air quality, sound management, and access to calming elements like greenery. These thoughtful choices cultivate a workspace that supports mental and physical wellbeing, reduces absenteeism, and boosts overall engagement and job satisfaction.
A thoughtfully designed office also appeals to top talent by showcasing your commitment to employee wellbeing and providing a modern, inspiring workspace that reflects your company culture and values.
Your workspace should embody your brand identity and values. We incorporate your branding seamlessly into the design to create a cohesive, professional image that impresses clients, stakeholders, and employees alike.
Our future-proof designs are adaptable to growth, restructuring, or technological advancements, ensuring your workspace evolves alongside your business. Plus, sustainability is at the core of our designs, with energy-efficient systems, sustainable materials, and waste-reduction practices that align with your environmental goals.
Our Office Interior Design Process
1. Strategy & Design
Design combines creativity and practicality to turn office spaces into inspiring and functional environments.
- Net zero consulting
- Environmental design (ESG Strategy)
- D&I design
- Due diligence and feasibility investigations
- Strategy and workshops
- Office Fit-out / brand guidelines
- Technology strategy/architect management
- Change management
- Master planning
- BIM management
- Graphic development
- Wayfinding and signage solutions
- Preliminary design
- Developed design
- 3D and VR visualisation
- Detailed design & documentation
- Consultant management and integration
- Council consent and approvals
- Design quality assurance
2. Procurement
Furniture procurement plays an important role in office interior design and fit-outs, ensuring every piece aligns with the space’s functionality, style, and purpose.
The process involves identifying furniture needs, researching suppliers, evaluating options, and making selections that suit the design concept and budget.
Sourcing high-quality, comfortable, and durable furniture is essential for creating office environments that are both functional and visually appealing. Thoughtful furniture procurement enhances the office’s design, ensuring it not only looks cohesive but also meets employees’ practical needs, ultimately elevating the overall atmosphere of the workspace.
- Procurement strategy
- Budget management
- Custom joinery
- Site installation
- Warranty and guarantee documentation
- After-care programme
3. Project Management
Delivering successful turn-key projects requires flawless execution, and our highly skilled Project Management team ensures just that.
At Spaceworks, we prioritise transparency, efficiency, and precision, delivering your project on time and within budget every step of the way.
By leveraging our proven methodologies and best practices, we help clients achieve their office interior design or fit-out vision while optimising timelines and budgets. Our approach ensures your project is completed successfully, delivering results up to 20% faster, maximising value, and boosting overall success.
- Cost estimation and budgeting
- Budget management
- Program establishment
- Program optimisation
- Vendor and supplier management
- Contract management
- Pre-construction management
- Construction management
- Portfolio management
- Relocation and move management
4. Construction
At Spaceworks, we deliver construction services that bring your design vision to life. As designers, we care deeply about quality and take a hands-on approach to ensure every detail is done right.
We offer a complete turn-key solution, managing the entire construction process from start to finish, tailored to your specific needs.
We also understand the importance of sustainability. During construction, we support your Environmental, Social, and Governance (ESG) goals by following responsible and eco-friendly practices set out during the planning stage, ensuring your project is both high-quality and sustainable.
- Site onboarding and training
- Site and safety management
- Construction management
- Construction quality assurance
- Make good and pre-lease works
- Environmental management (ESG)
- Offsite manufacturing management
- Testing and commissioning
- Technology instalment and go-live integration
- As-built documentation
Frequently Asked Questions
We design and deliver everything from single-floor refurbishments to full office fit-outs and multi-site rollouts. Whether you’re rethinking your workspace or starting fresh, we tailor our service to your business needs, team size, and brand culture.
Absolutely. We specialise in future-focused office environments that support hybrid working, collaboration, quiet zones, and digital connectivity. We help create spaces that people genuinely want to return to.
Yes. Our workplace strategy service is all about understanding how your people work best. We analyse team dynamics, workflows, and future needs to guide the layout, functionality, and design of your space.
We start with a discovery session and workplace strategy (if needed), then move into design, documentation, procurement, and project delivery. You can engage us for the full journey or just the parts you need.
Yes—we’re a design and build company. We manage everything from contractor coordination and procurement to install and handover, ensuring your office is delivered on time, on brand, and on budget.
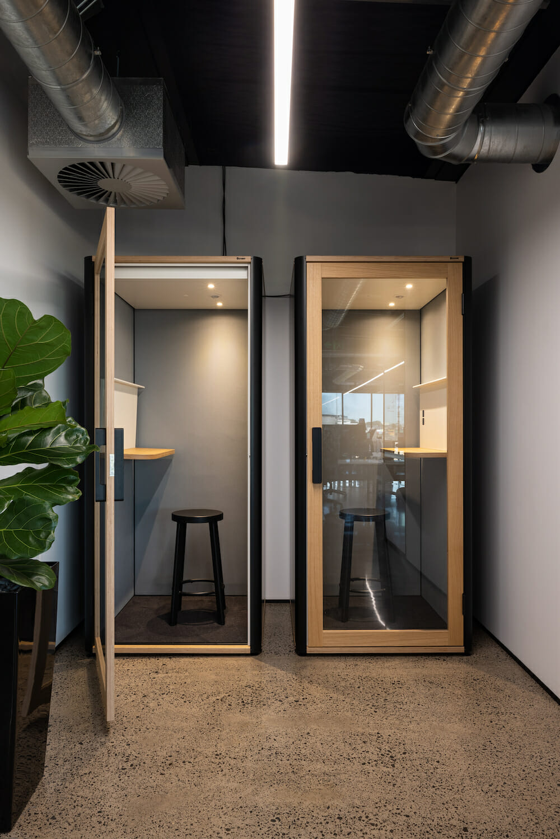
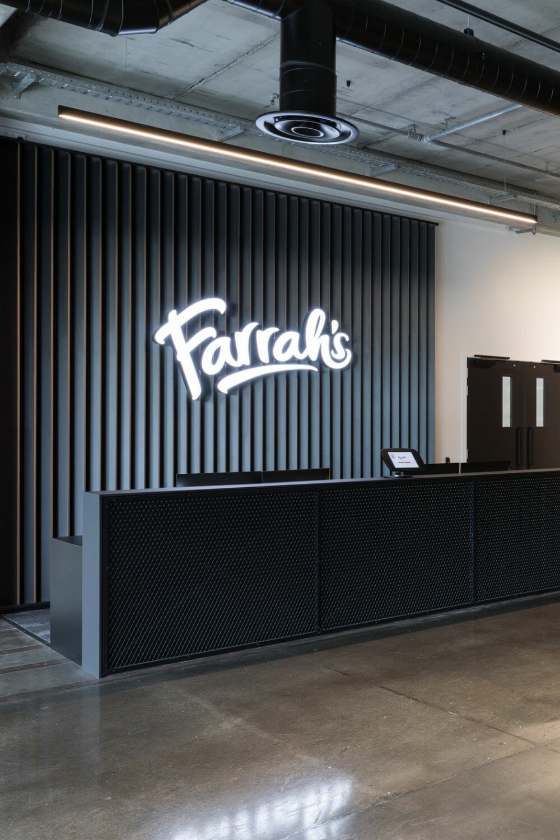
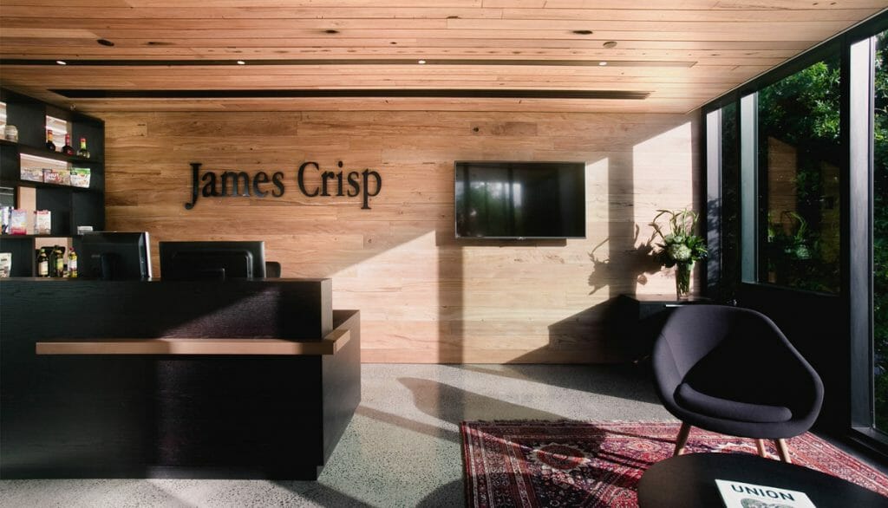
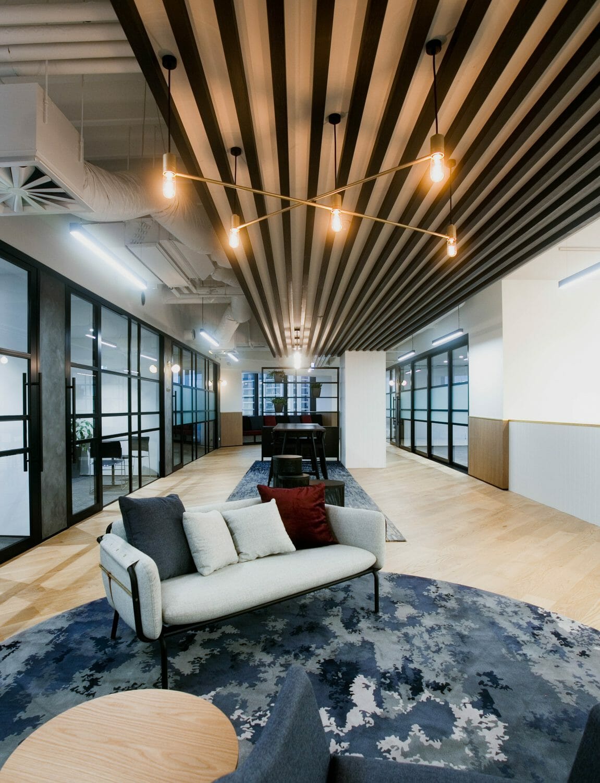
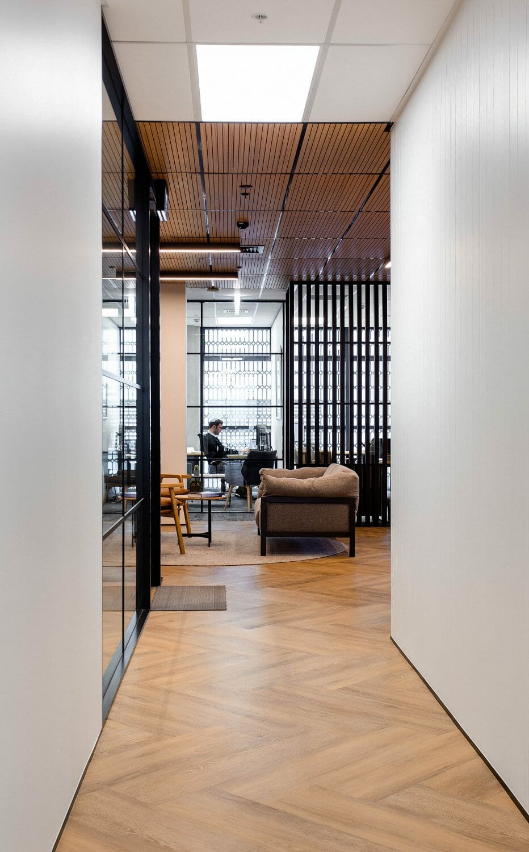
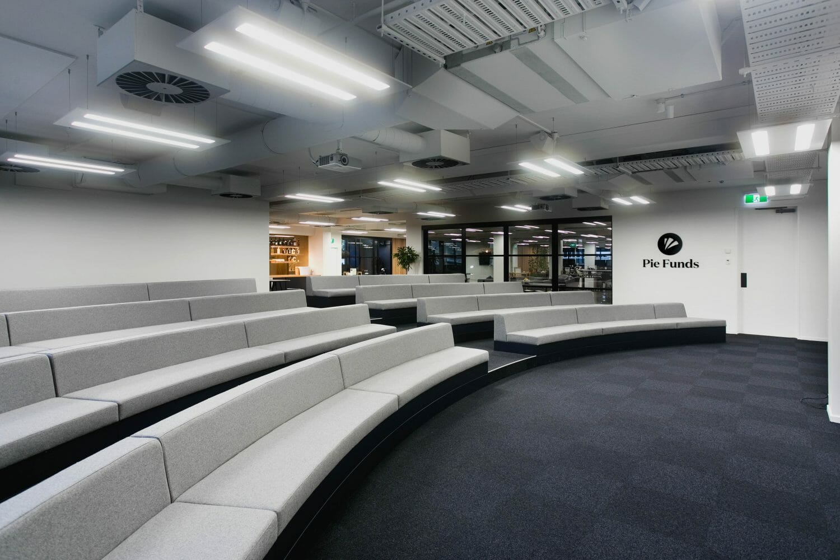
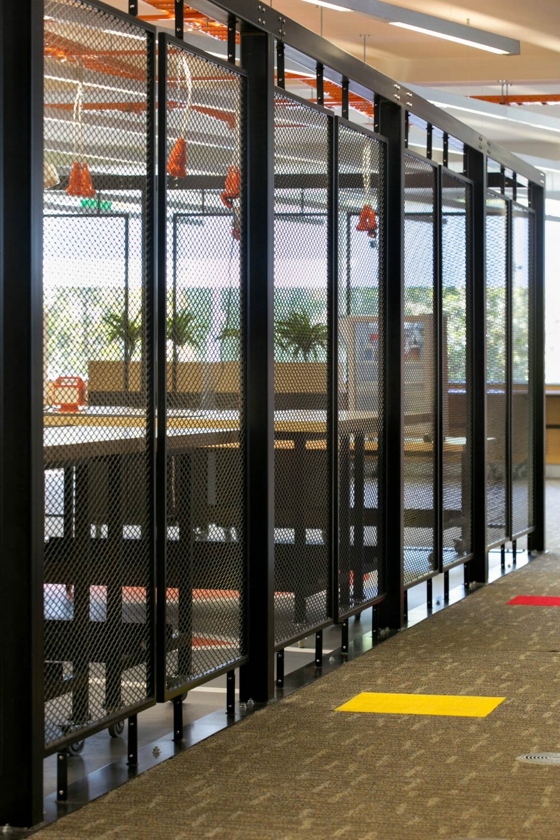
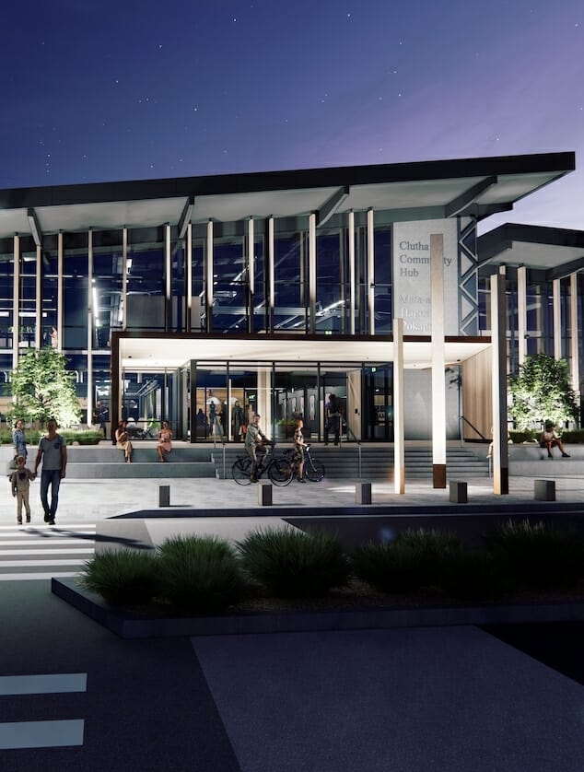
Virtual Reality Office
Our Clients
- Pie funds
- Arnotts
- Assa Abloy
- Auckland City Mission
- Auckland University
- Canon
- Charlies
- Digital Island
- Farrahs
- Frucor
- Hamburg Sud
- Griffins
- Hansells
- Hoppers
- House of Travel
- Innes Dean
- Irmada
- Lego
- LG Electronics
- James Crisp
- Matrix
- NZ Carbon Farming
- Leading Edge
- Little Giant
- Lysaght
- Media Design School
- MMC
- Matrix Security
- Metrix
- Mondiale Freight
- My Food Bag
- National Party
- NZ Racing Board
- Paperkite
- Pattersons
- Remax
- Harcourts
- Ray White
- Bayleys
- Mondiale Freight
- My Food Bag
- National Party
- NZ Racing Board
- Paperkite
- Pattersons
- Remax
- Harcourts
- Ray White
- Bayleys
The Carbon Calculator is a market-leading environmental impact solution designed to measure the embodied carbon emissions of a fit-out. It’s the first step in designing a carbon-reduced build or renovation to cost-effectively improve business performance, health and wellbeing and sustainability reporting. Designed by Spaceworks interior architecture experts and certified by global leaders in sustainability best practice.
To find out how the Carbon Calculator can impact your fit-out, speak to the team at Spaceworks.
Ready to make your space work?
