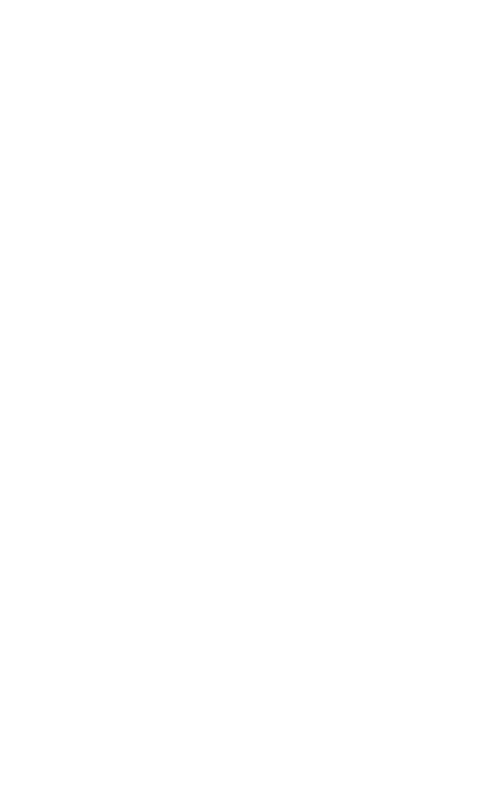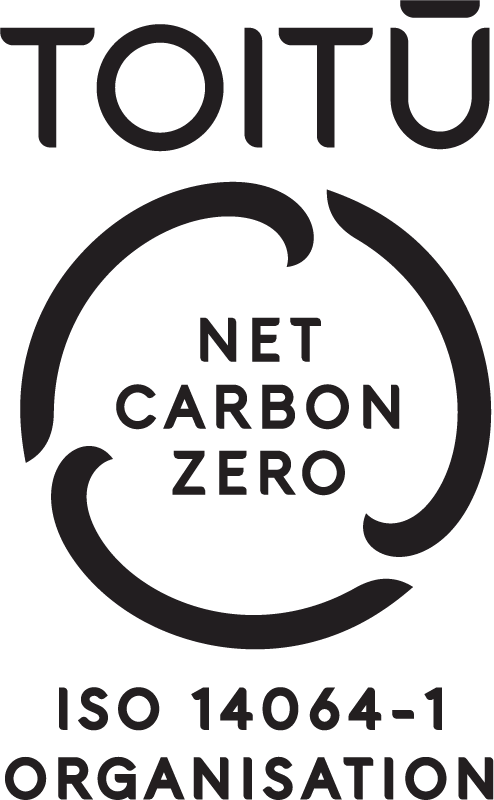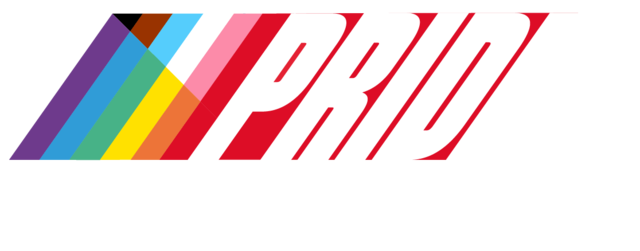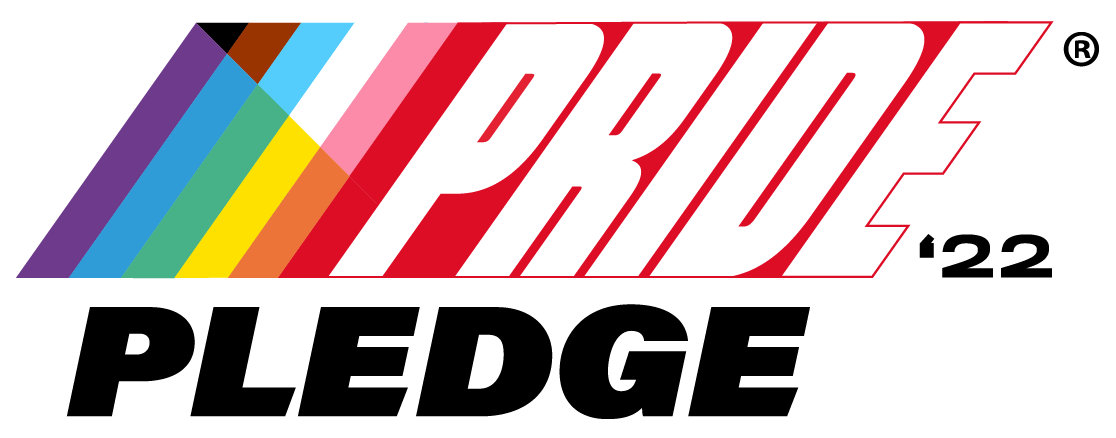Test-fits and space planning
Pre-lease Feasibility Study
A site feasibility study is a detailed assessment to determine the viability of a proposed new office or relocation. It examines the physical condition of the space, compliance with regulations, accessibility, and potential for technological upgrades. The study also considers the impact on business operations, high-level cost estimates, and the overall design and construction timeline. Ultimately, it ensures the site can support the desired layout and functionality, laying the groundwork for successful project planning and execution.
Ready to take the next step towards your new office or relocation? Discover if your space aligns with your vision and business needs. Contact us today to get started.
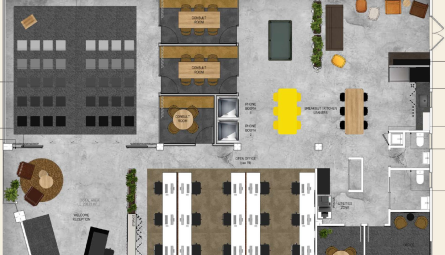
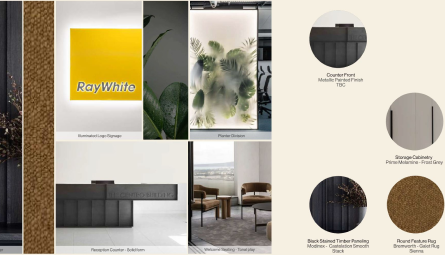
Space Plan
Conducting a test fit space plan before signing a tenancy agreement is crucial as it ensures that the space meets the specific functional and spatial needs of Ray White.
Spaceworks preliminary assessment allows franchises to visualise the floor plan, confirming that the layout supports efficient workflow, optimal use of space, and accommodates future growth. By identifying potential issues such as inadequate square meters or insufficient base facilities early on, you can avoid costly modifications and disruptions after moving in.
Furthermore, a test fit can inform better negotiation of lease terms, ensuring that the space aligns with operational requirements and financial constraints, ultimately leading to a more strategic and informed leasing decision.
Look and Feel
Conducting a look and feel is crucial in supporting a space plan because it ensures that the chosen material direction and finishes align with both the design vision and budget constraints.
This process involves giving direction on materials, colours, and furnishings that reflect the intended Ray White ambiance and functionality of the space. By evaluating these elements early on, Spaceworks project manager can identify cost-effective alternatives that maintain the desired aesthetic, thus preventing costly changes later in the project effecting timeframes.
This preliminary direction facilitates accurate budgeting by allowing for the estimation of material costs and labour expenses, ultimately giving you a clearer picture of the project in its entirety.
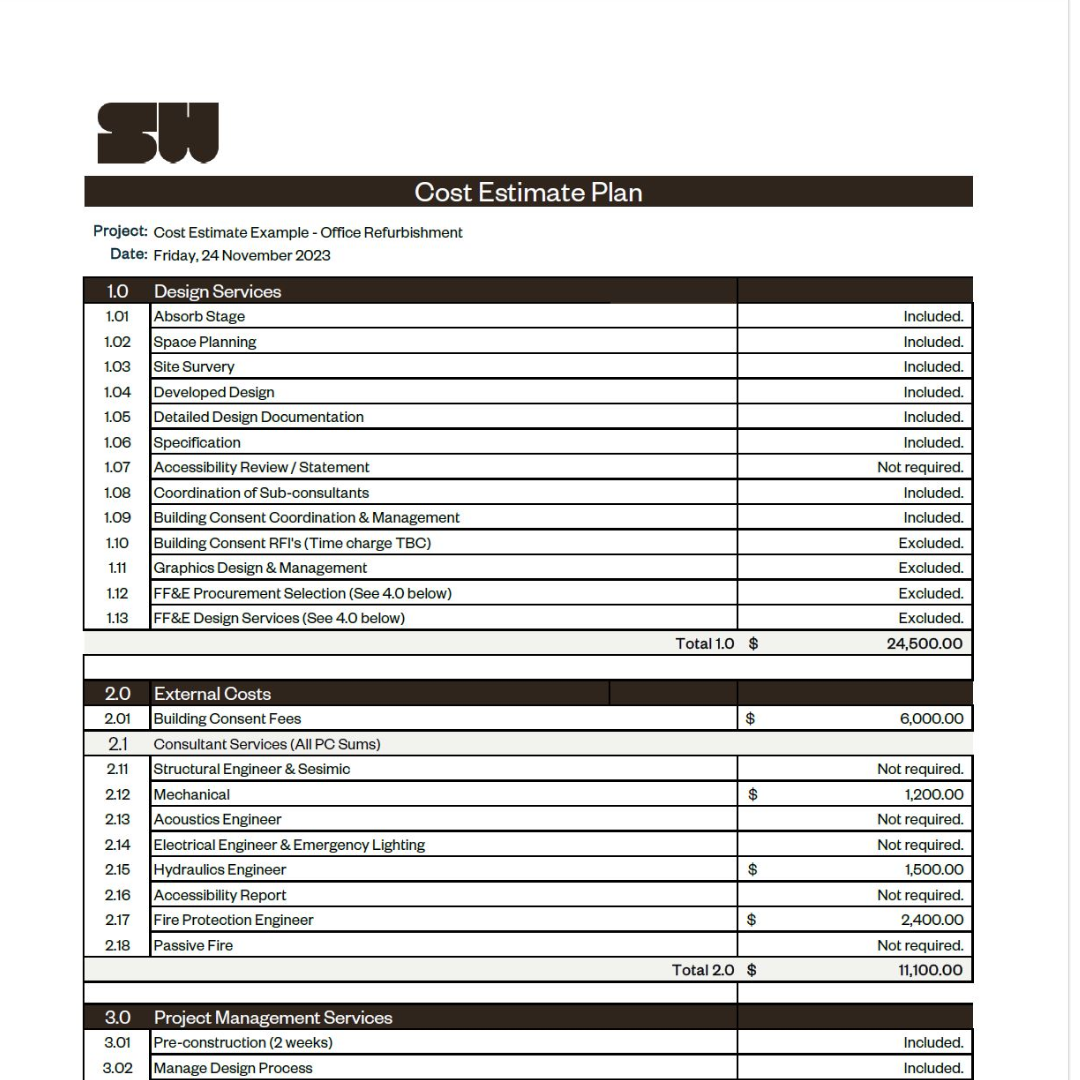
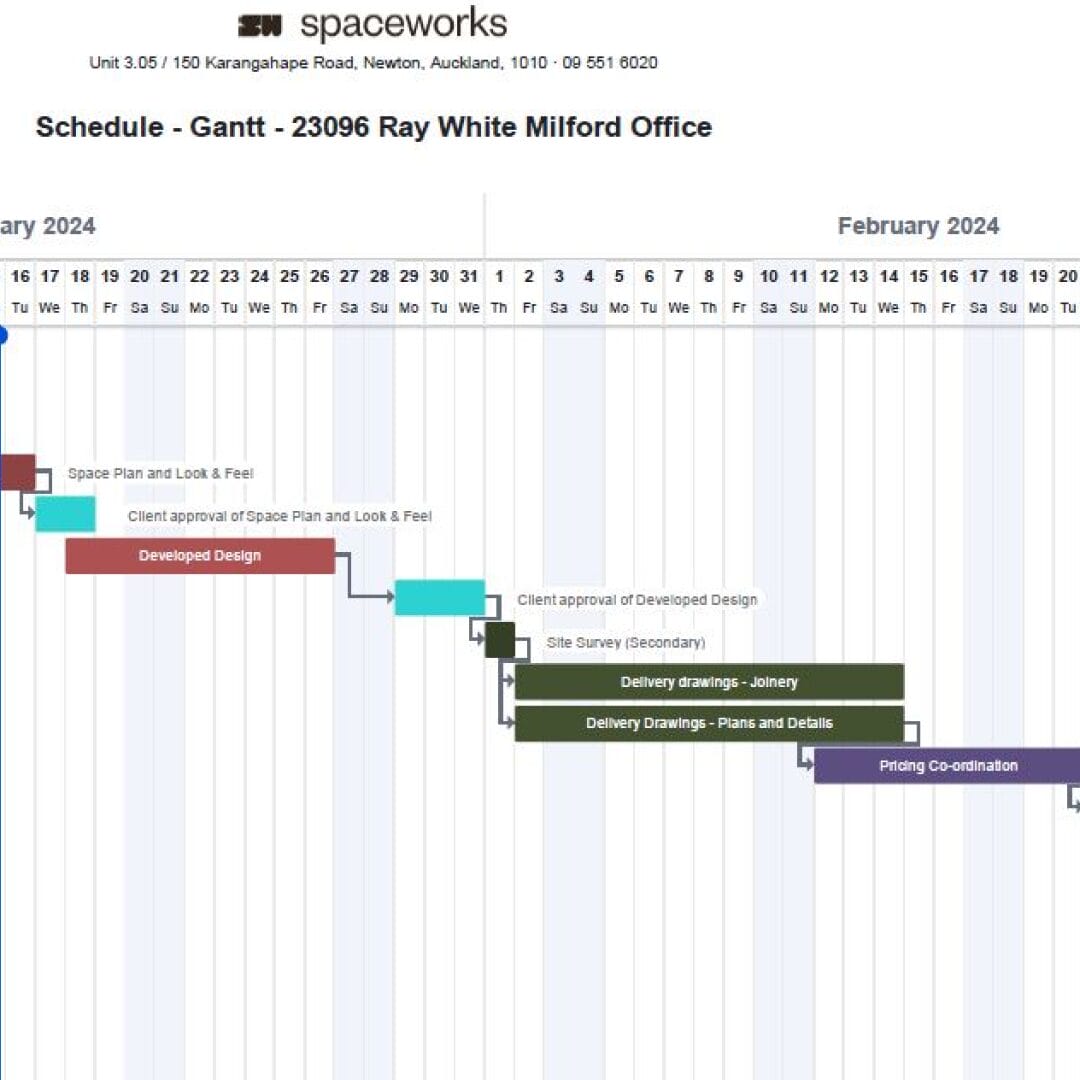
High Level Pricing
High-level pricing based on the space plan and look & feel is essential for providing clients with transparency regarding the full project costs, including professional fees, specific to their location.
This process involves estimating the financial implications of selected materials, finishes, design elements, and associated professional services early on. By doing so, clients gain a comprehensive understanding of the overall budget, encompassing local cost variations, potential labour expenses, material availability, and professional fees.
This transparency helps manage client expectations, avoid unforeseen expenses, and facilitate informed decision-making. Ultimately, it ensures that the project remains within financial constraints while still achieving the desired aesthetic and functional outcomes within the timeframe.
Project Pricing
Providing a full design and construction program, illustrated through a Gantt chart, is invaluable for lease negotiations and planning for rent-free periods, potential landlord costs, and move-in scheduling.
This detailed timeline outlines each phase of the project, from initial design to final construction, highlighting key milestones and deadlines. Such transparency allows clients to negotiate favourable lease terms, including rent-free periods and to potentially allocate certain costs to the landlord.
A well-defined program ensures that all parties, including sub-contractors and landlords, are aligned on the project’s schedule, facilitating a smooth transition and timely move-in. This proactive approach not only helps manage expectations but also mitigates risks and enhances the overall efficiency of the project.
Get in Touch