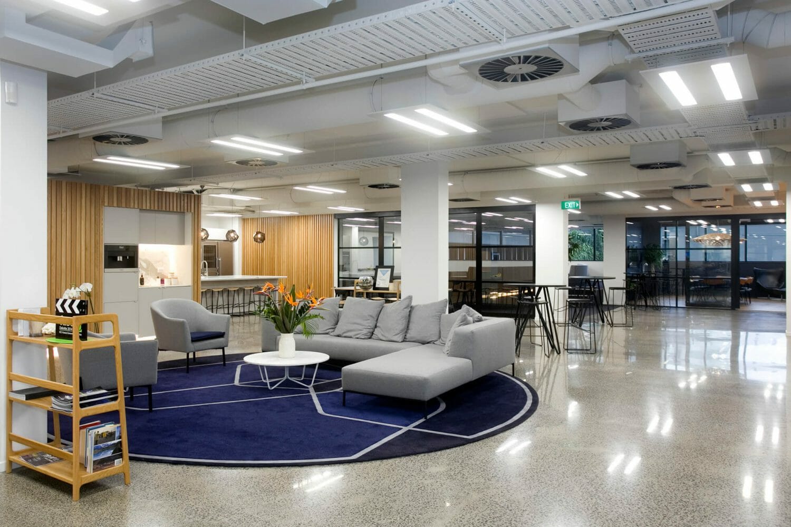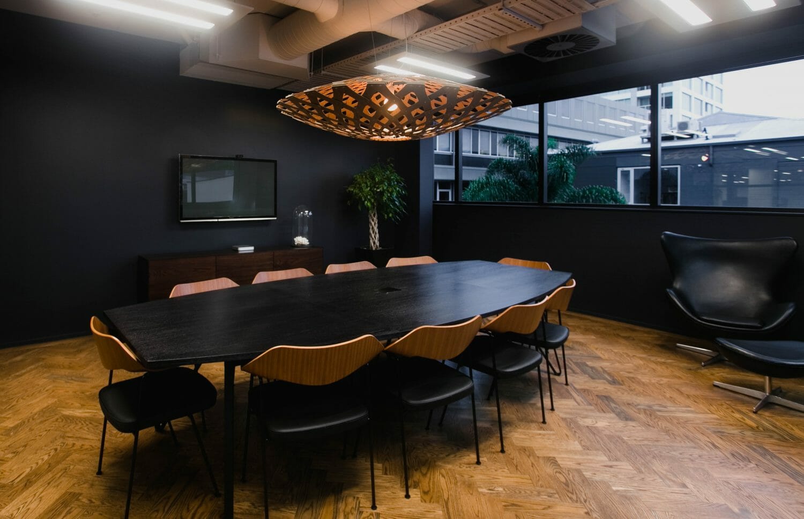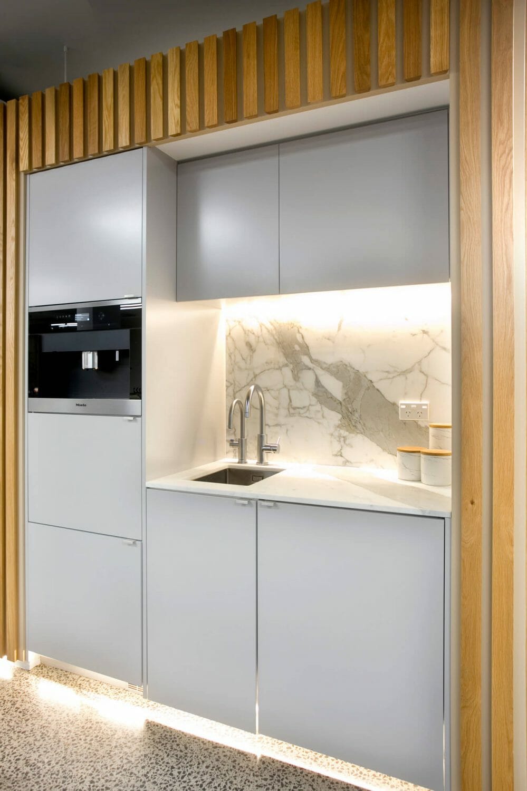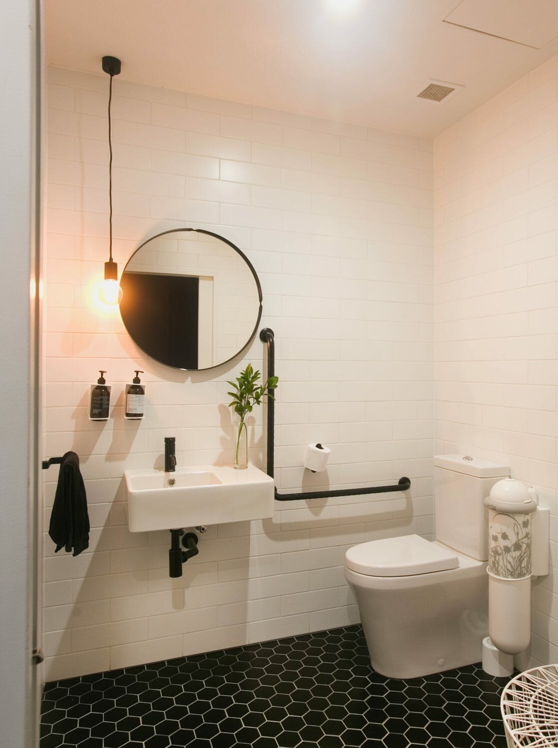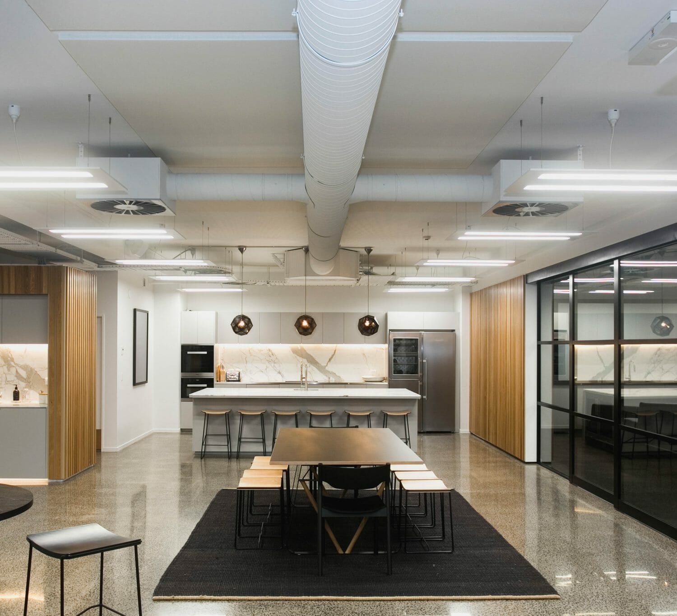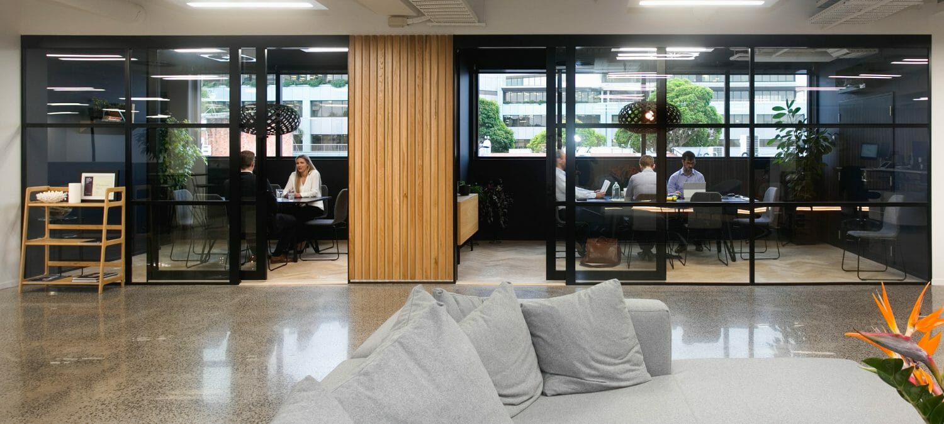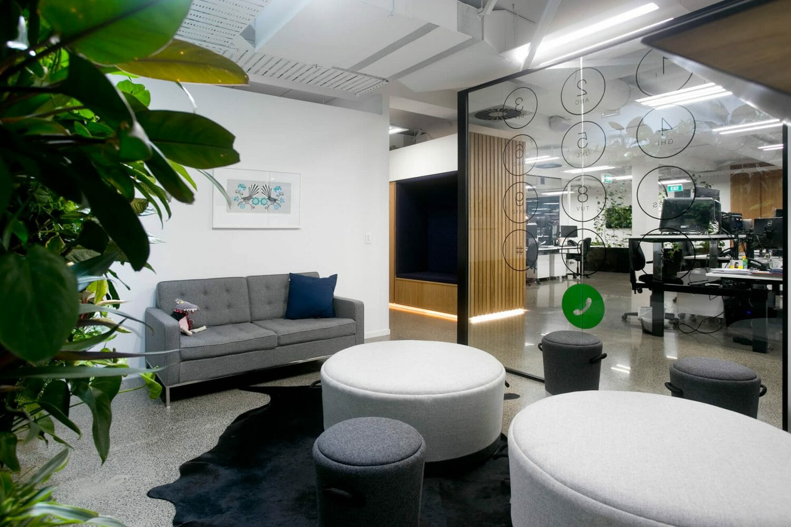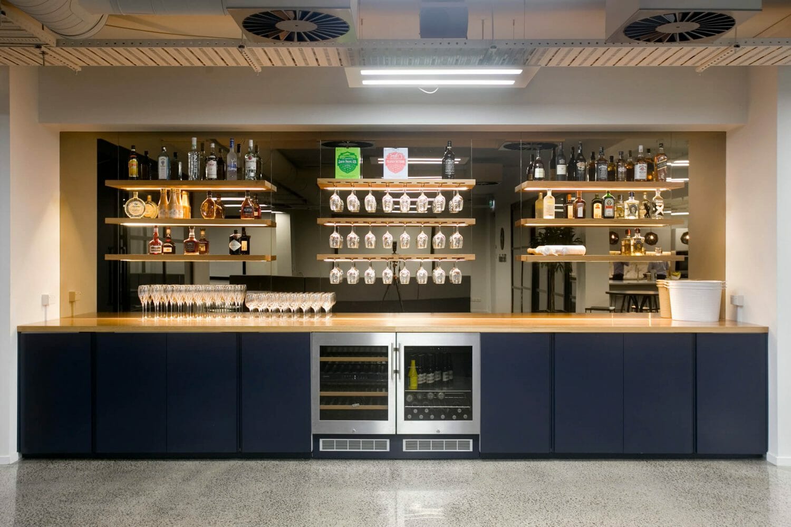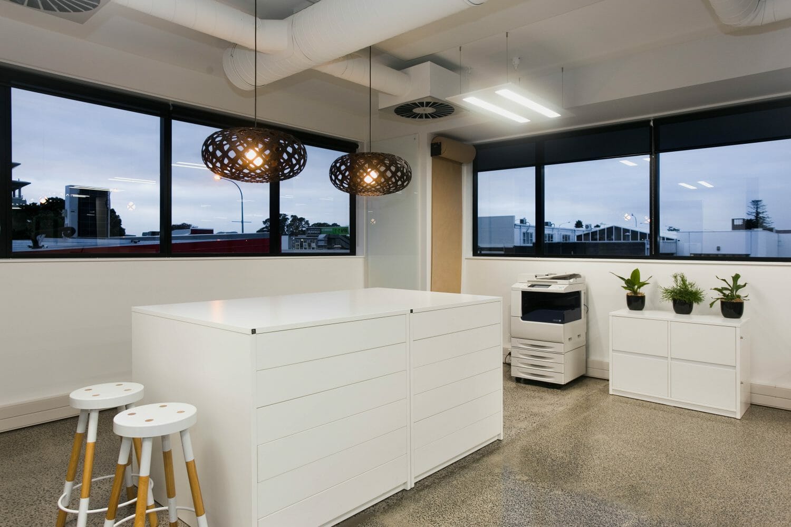Pie Funds
A dynamic space combining the ultimate in uber-practicality and future-readiness with a beautifully refined finish.
The brief for Pie Funds included all the core functions of a busy office, as well as the need for a custom theatre space for on-site presentations and conference events. Starting from the space’s great bones, we developed a vision for how the spaces would be used that allowed for growth and the ever-changing ways people work – including more break out spaces and collaborative zones.
Every element of the space is finished immaculately. The combination of natural finishes – timber, metal and stone – is complemented with pops of ocean blue to add mood and depth to the space. With large areas of hard floors and ceilings, and regular networking events planned for the space, smart acoustics were integral to our early design thinking. The reimagined space has a beautiful feel to it and successfully delivers on every functional need from our brief.
Let's discuss your next project