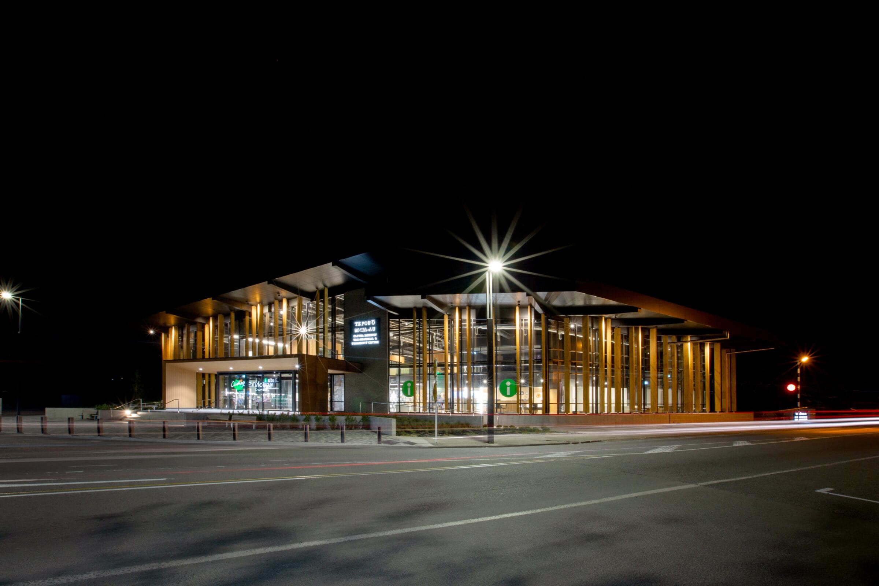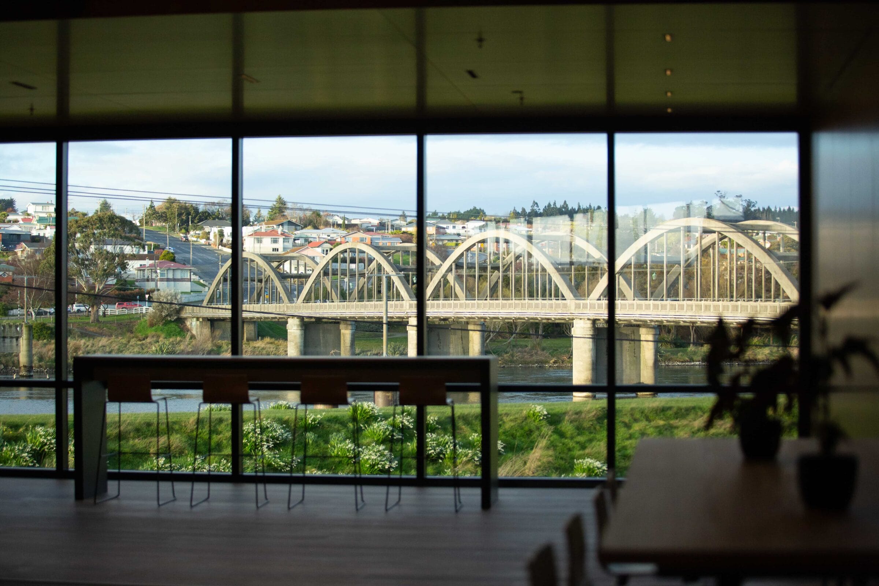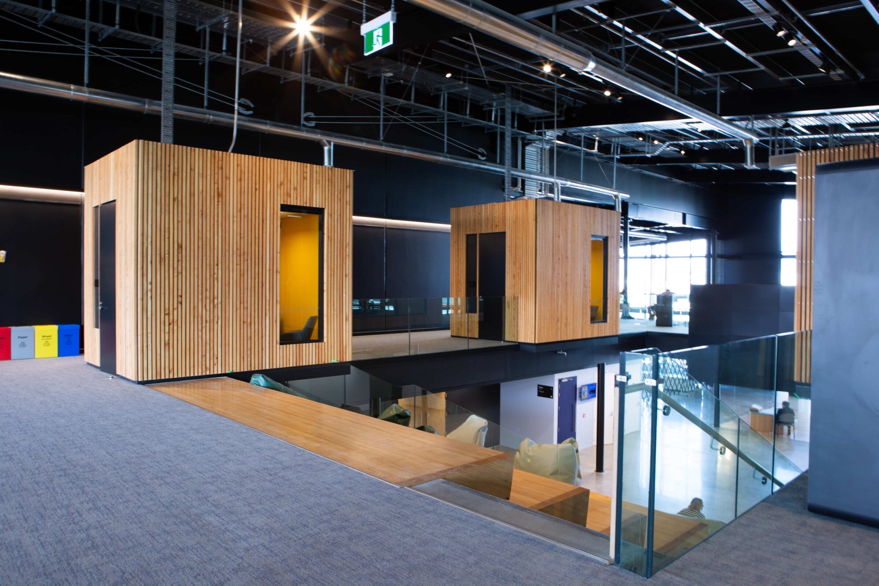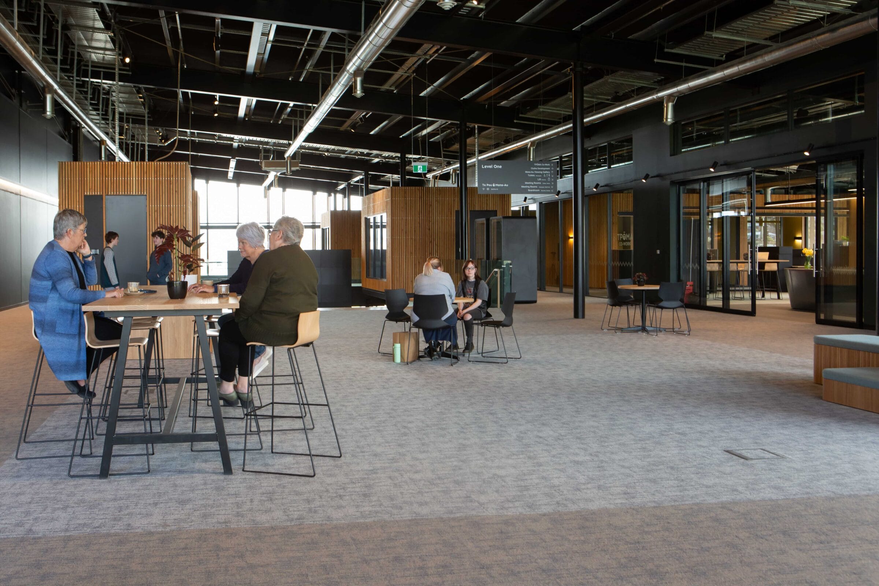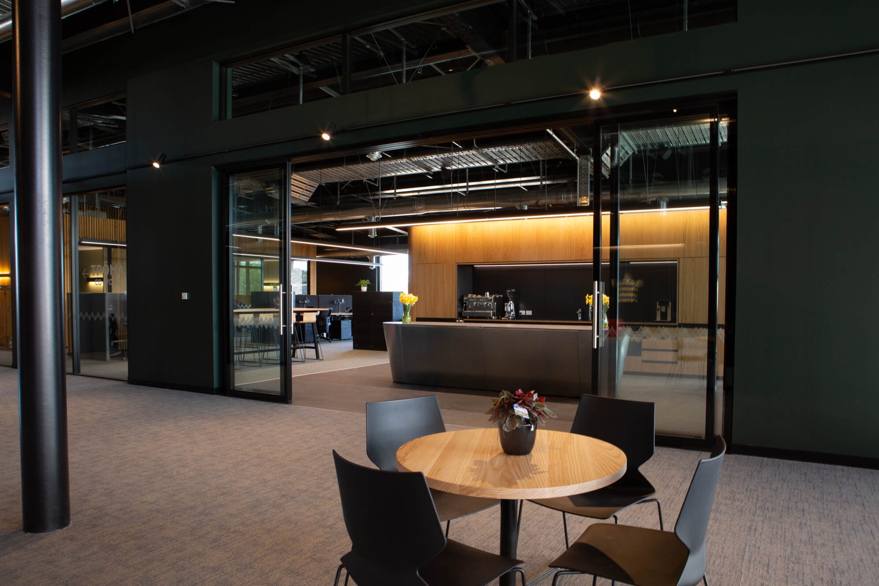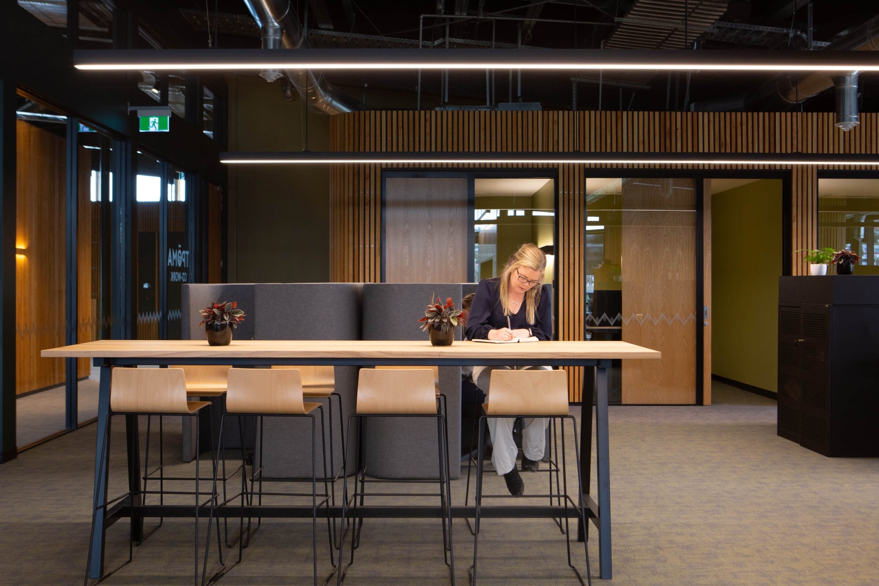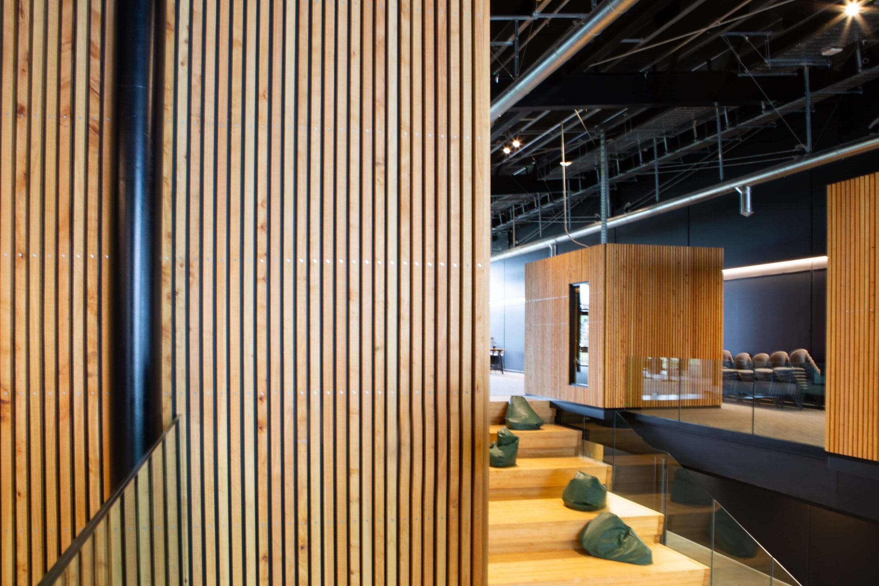Award Winning Te Pou Ō Mata Au | Clutha Community Hub
Te Pou Ō Mata Au – A Sustainable Community Hub in Clutha
Spaceworks was engaged to design the interiors of the Clutha Community Hub, a new sustainable space housing multiple tenancies and functions, replacing the old community hall on the banks of the Mata-Au (Clutha River) in Balclutha.
We are proud to announce that this project has been awarded Excellence in the Warren and Mahoney Civic, Health, and Arts Property Award. The award was given to Calder Stewart, the main contractors, recognising this outstanding project.
The largest building of its type to occur in the Clutha District, Te Pou Ō Mata Au, the Clutha Community Hub, is a new, versatile space honouring its War Memorial Hall roots while embracing the district’s diversity. The client, Clutha Community Trust, intentionally requested early stakeholder engagement to ensure efficient resource utilisation in shaping a multifunctional hub encompassing community, business, and visitor needs. With a range of facilities including a Plunket centre, iSite centre, cinema, auditorium, gallery, community centre, and commercial kitchen, it sets a precedent for promoting the Clutha District as an attractive place to live, work, and invest.
Spaceworks played an integral role from the project’s inception, actively engaging with the architect and construction team to optimise spatial requirements and address potential challenges. Throughout the design process, Spaceworks identified and creatively tackled various obstacles, enhancing the Hub’s functionality and versatility.
Emphasising early engagement with stakeholders, the project leveraged local resources in areas like acoustic performance, climate control, and ambiance within the core structure, minimising the need for additional investments during the fit-out phase. This approach ensured a strong sense of place and unity within the multifunctional space.
Spaceworks prioritised sustainability and community in designing Te Pou Ō Mata Au’s interiors. Sustainably sourced timber adds warmth, while engineered stone and wool carpet tiles reduce waste and improve air quality. Ceramic tiles and Resene paint provide eco-friendly colour options. Autex panels ensure durability. Natural wool fabrics and reclaimed wood honour local heritage. The integration of these materials fosters a deep connection to the land and its people. Inspired by the Clutha River, the design palette reflects its hues, maximising natural light for openness and community. Spacework’s approach ensured a strong sense of place and unity in the multifunctional space.
By engaging early, Spaceworks innovatively designed flexible multi-purpose spaces within the building. For instance, the childcare centre doubles as changing space for stage productions. Modular furniture and cleverly placed studios mitigate long corridors, accommodating various activities from community gatherings to cultural events. Sustainability principles were integrated from the outset using eco-friendly materials, promoting healthy living and resource conservation. This symbiotic relationship between architecture and interior design resulted in visually striking, functional spaces tailored to end-users’ needs.
