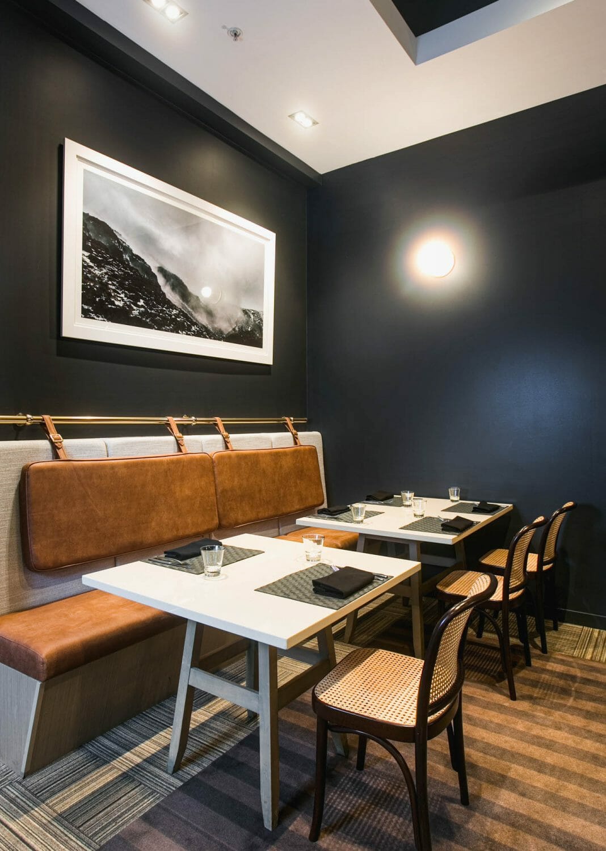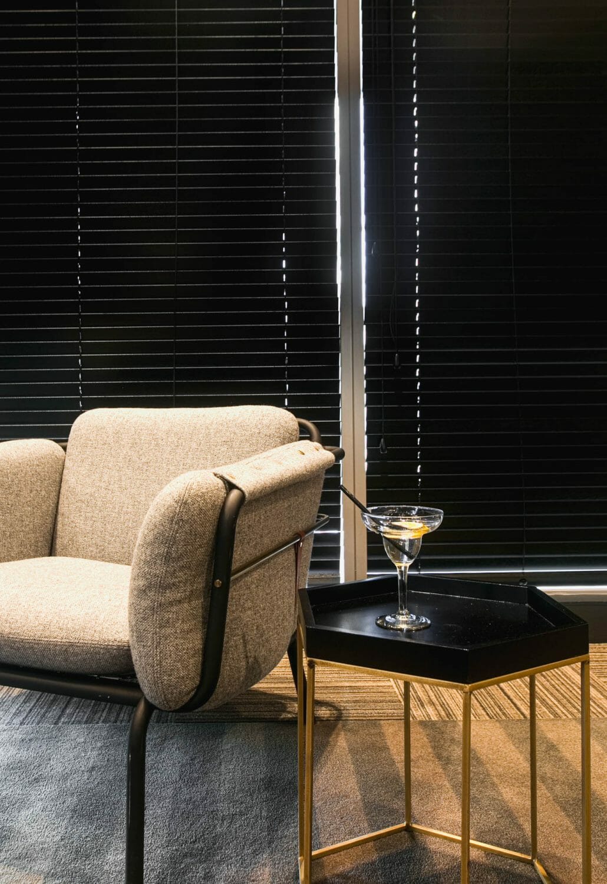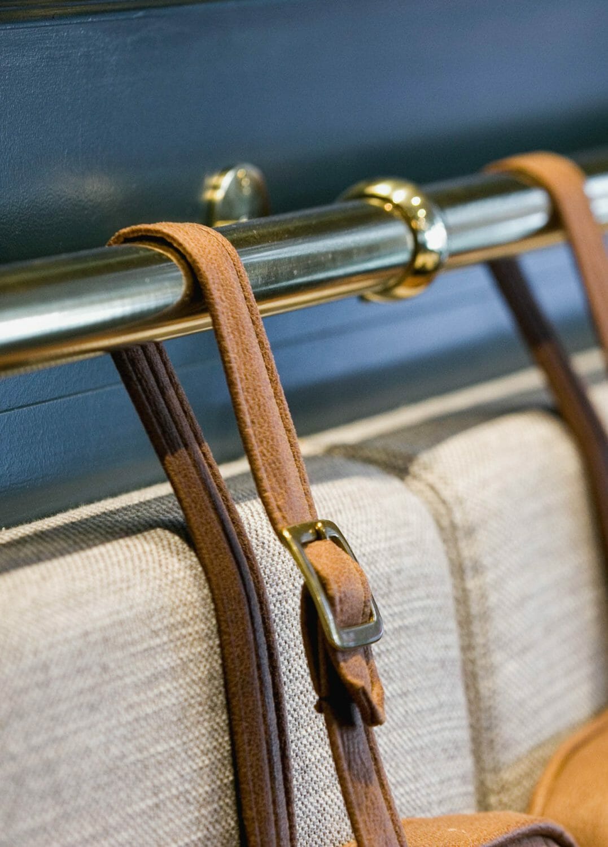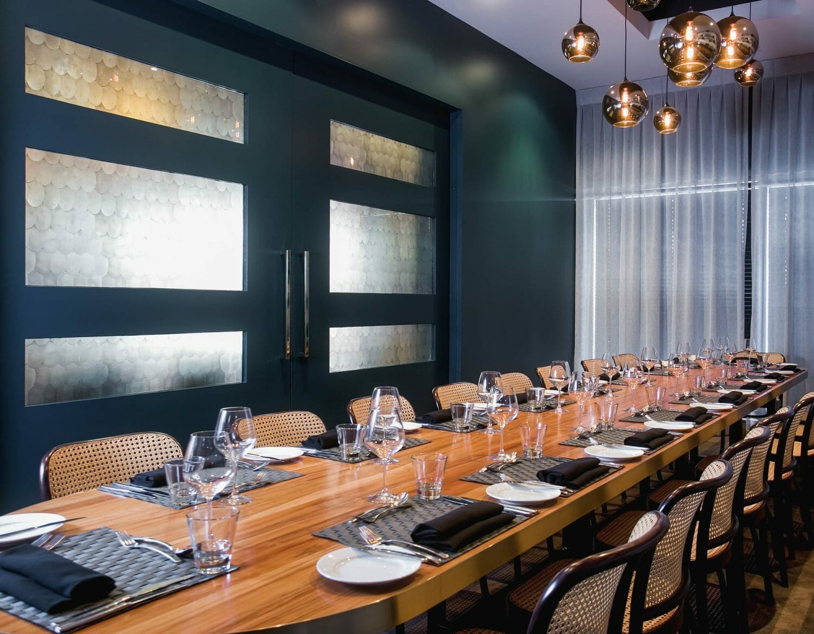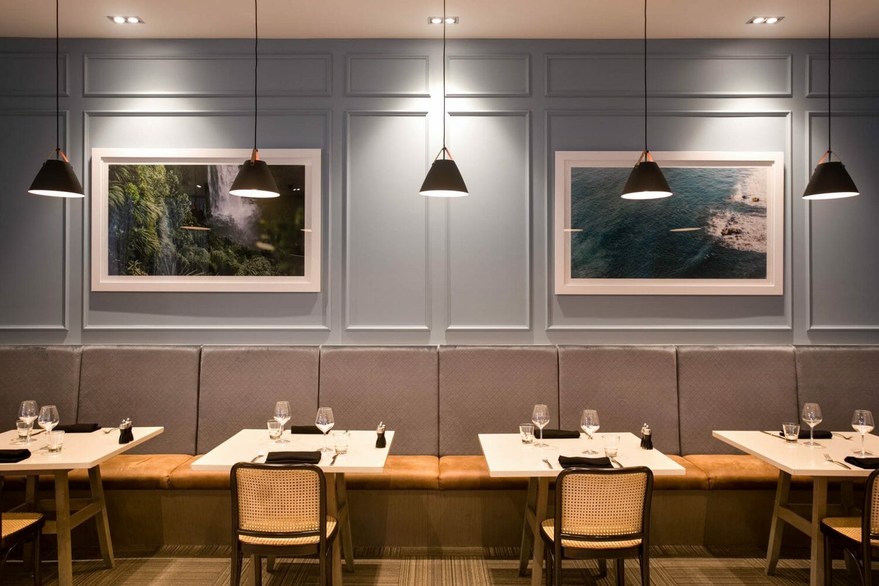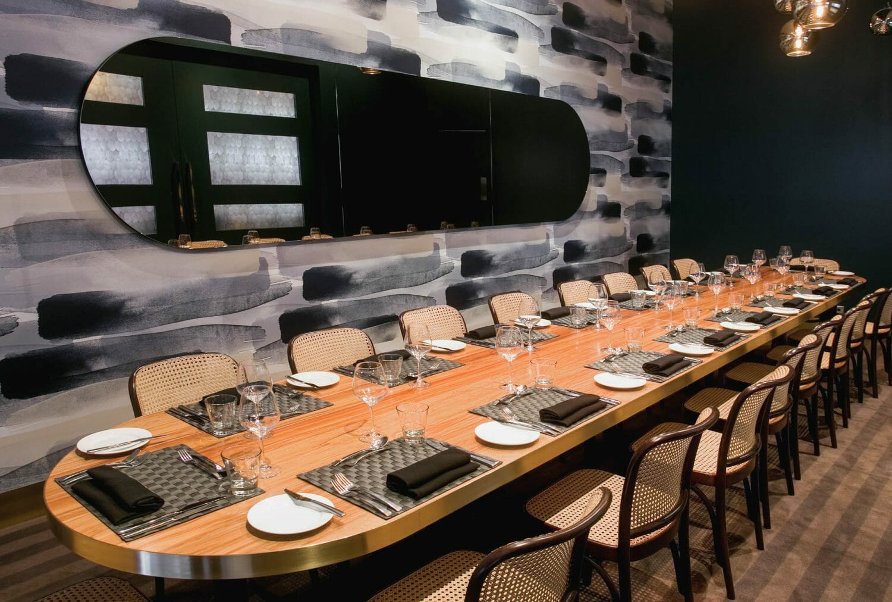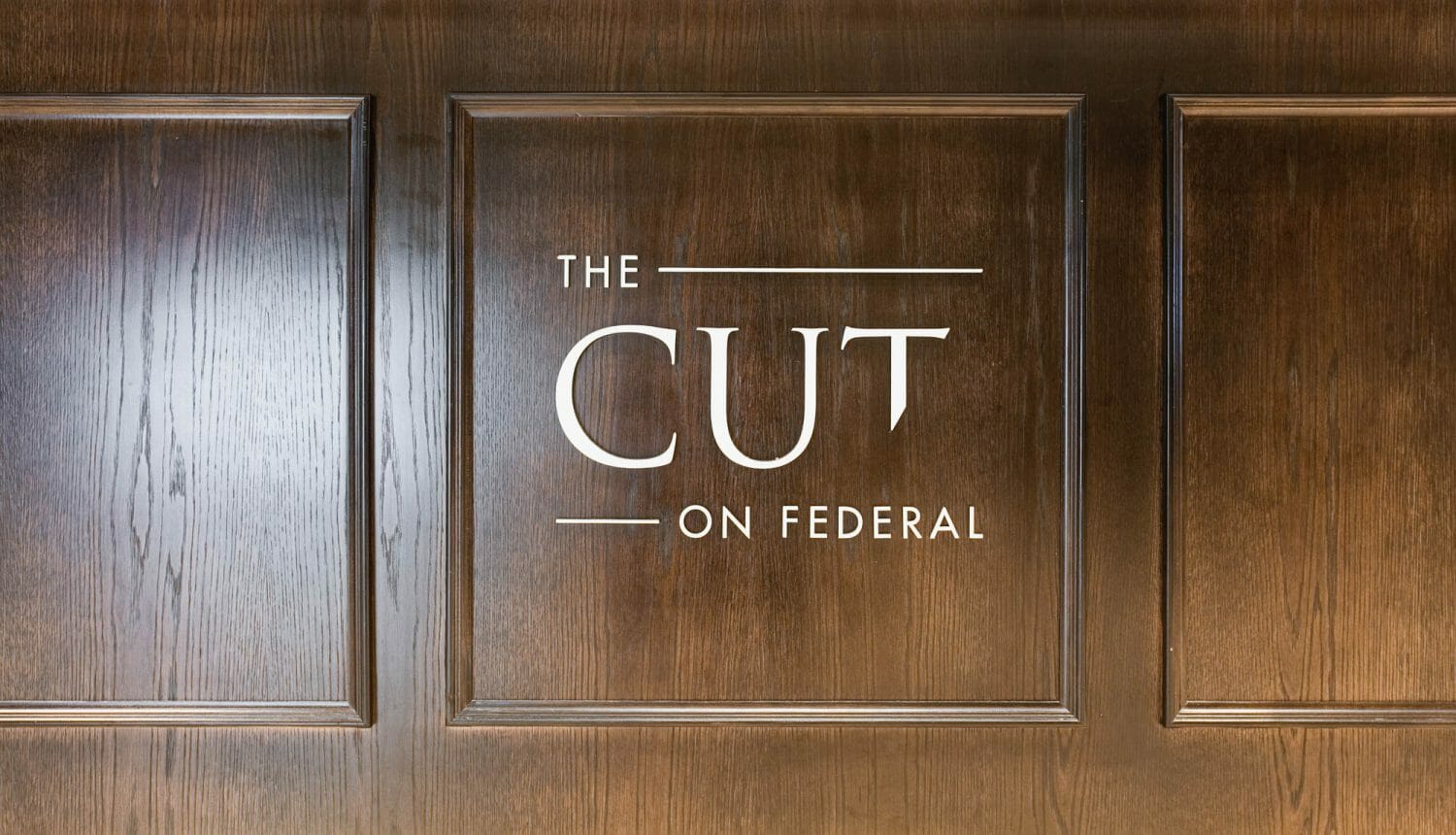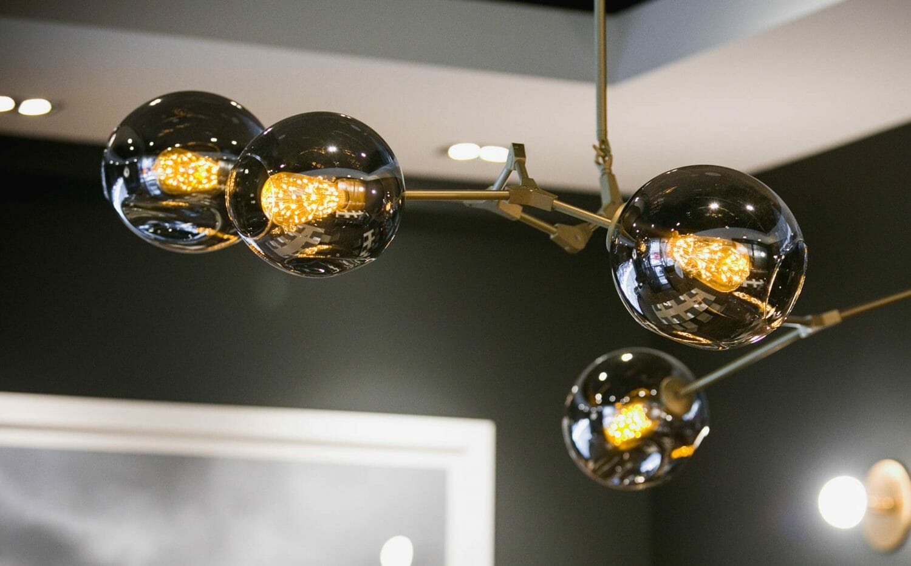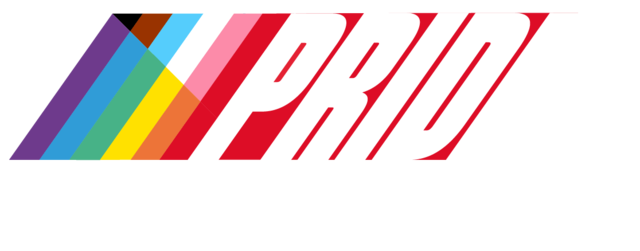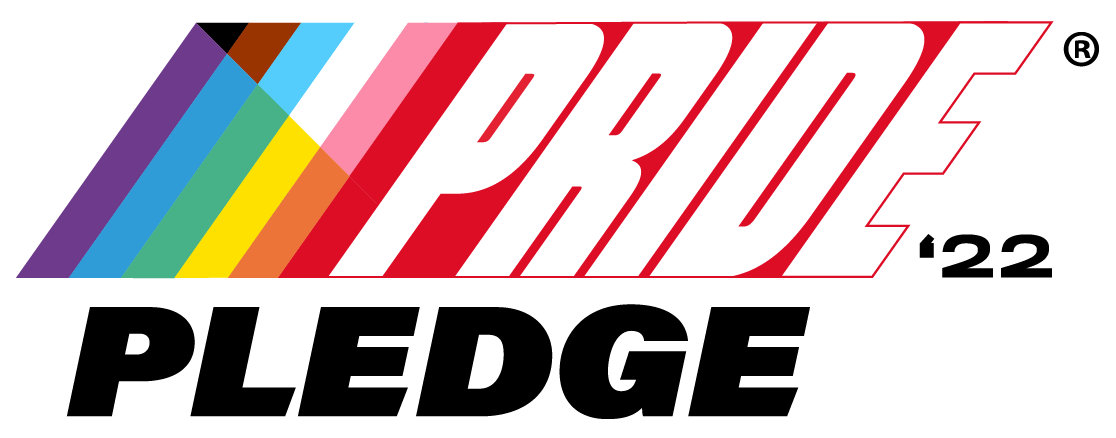The Cut by Rydges
Truly beautiful yet understated spaces, sure to entice any guest and compliment a truly special dining experience.
We were briefed to create an inviting and cohesive design across several spaces including The Cut bar and restaurant, an informal waiting area and The Rimu Room, a private dining room with its own identity, also designed by us. Our research turned up a symbiotic relationship between the rimu tree and the kākapo bird, and this inspired our design work.
Dark hues of green and cool calming blue adorn the walls throughout all spaces, with dado rails used to add a classic design touch and generate interest on what would have been sparse walls. Warm tones can be seen throughout the space in the form of brass, leather, and most noticeably front and centre in the Rimu Room, the bespoke native Rimu table with brass surround. A number of ‘wow’ pieces are used sparingly throughout the spaces, including breath-taking rounded bronze mirrors, designer glass globe pendants and beautiful photography from Josh Griggs.
Let's discuss your next project