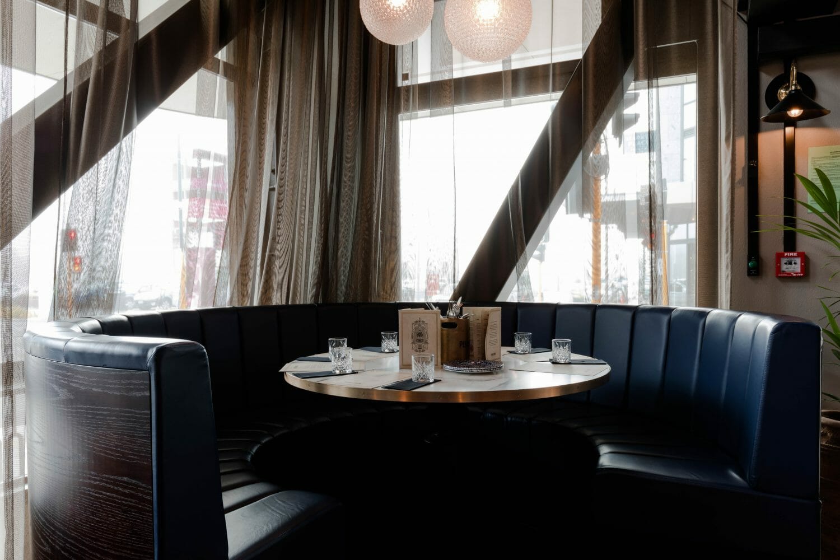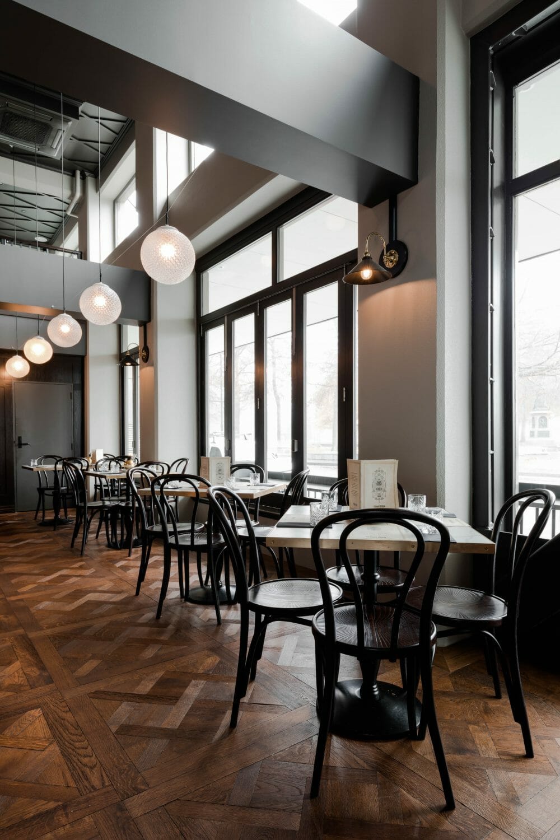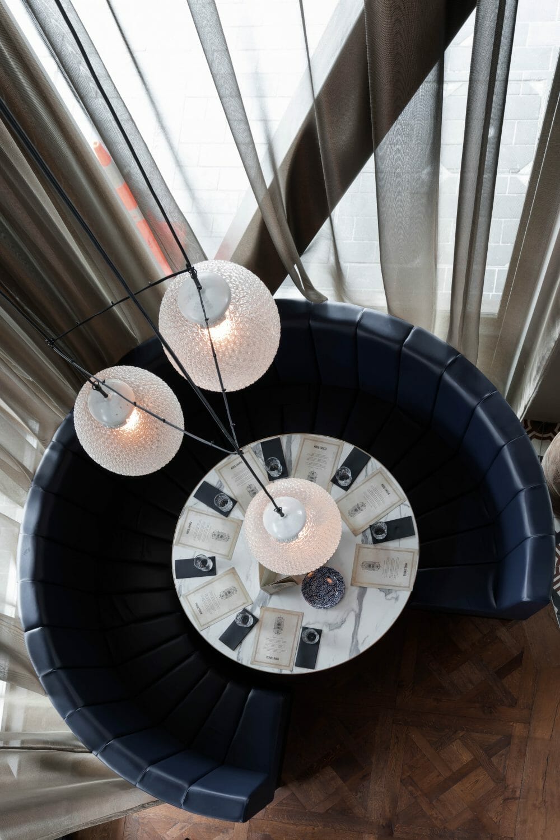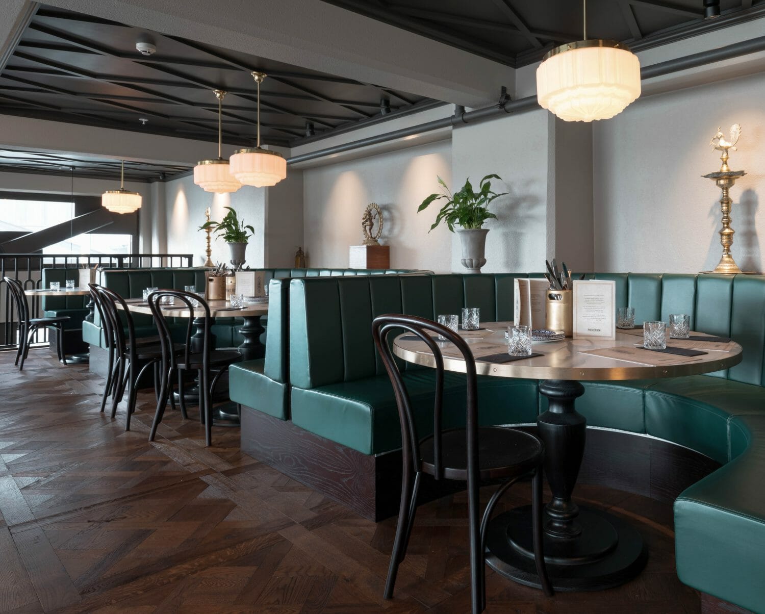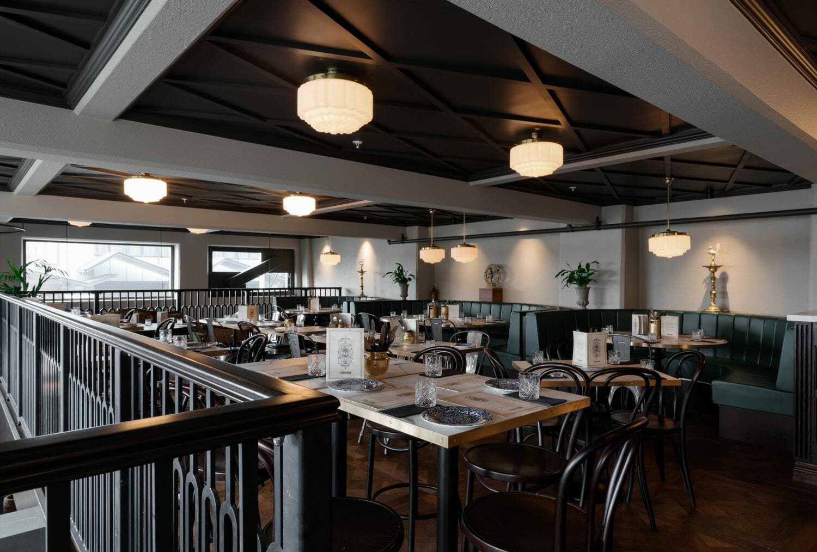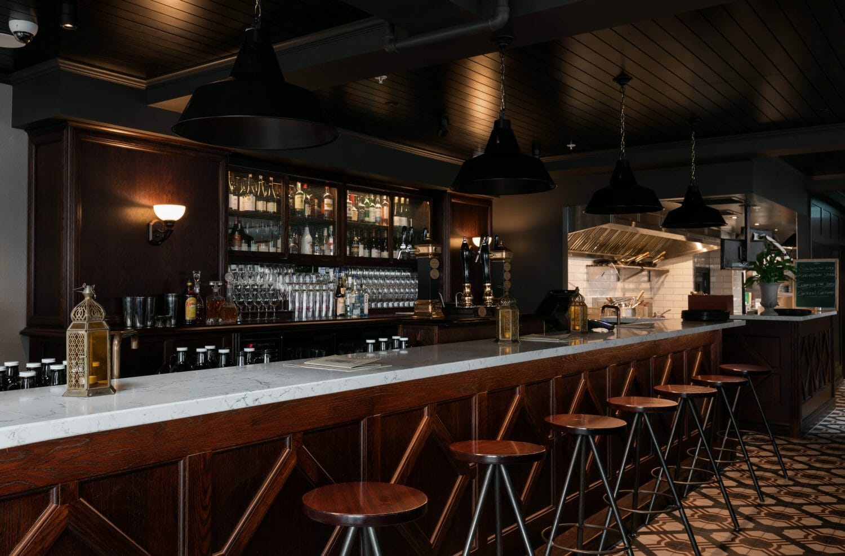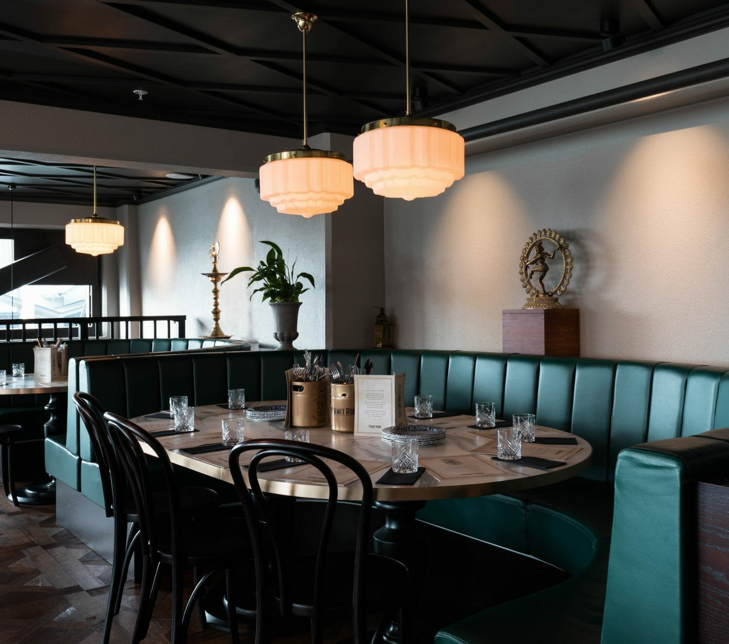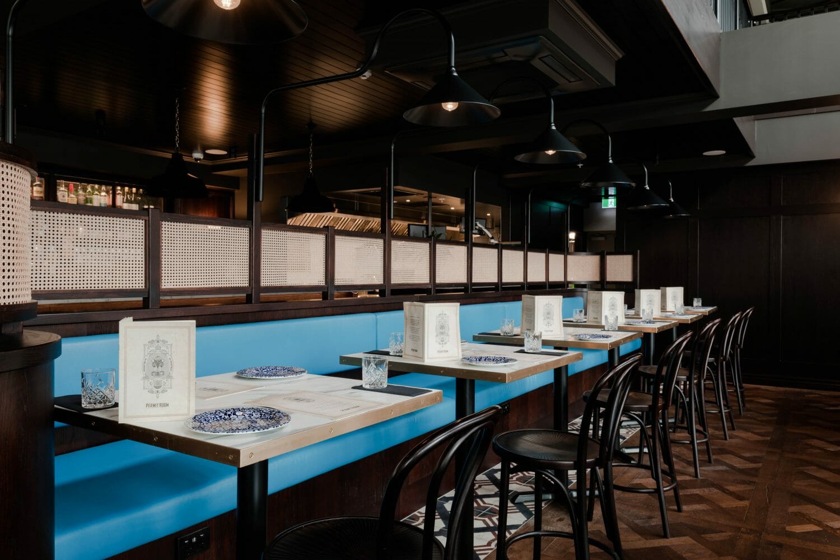Permit Room
A dining experience worthy of a heritage space, this inviting Indian restaurant evokes a colourful and decadent past.
Located in Isaac House, one of Christchurch’s recently reopened heritage buildings, The Permit Room restaurant is themed around India’s prohibition era and street food. The owners wanted to create a restaurant space that was appropriate to the building, so there were no shortcuts taken with this high quality fit out that fills the ground and mezzanine floors. The careful attention to detail extends from the front of house right through to the bathrooms, with well considered finishings, paint colours, and moody but welcoming lighting.
The owners had images from old bars and restaurants in India and the concept was developed around being like this, with the signage, graphics and menu styled like a passport to reflect the prohibition era. Materiality, style, shape, orientation was all finely considered. Curtained booths offer softness and privacy; with a wide clientele being catered to, the fit out is classy but never alienating to casual diners.
Let's discuss your next project