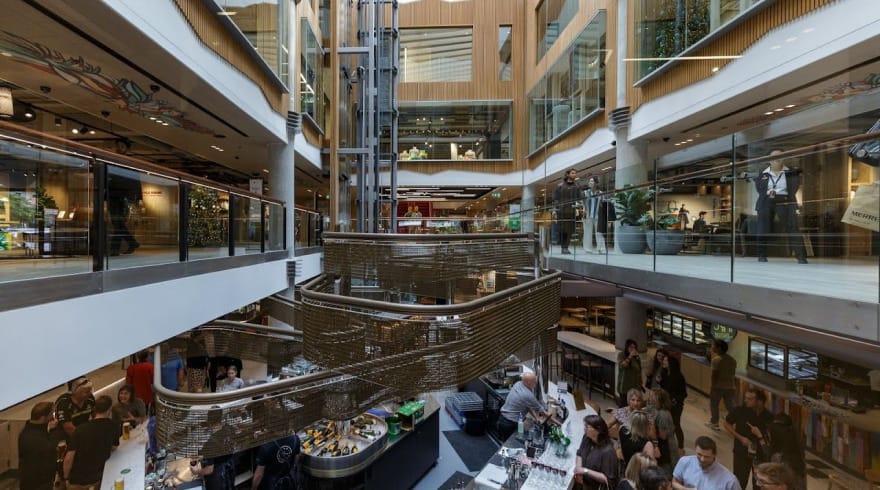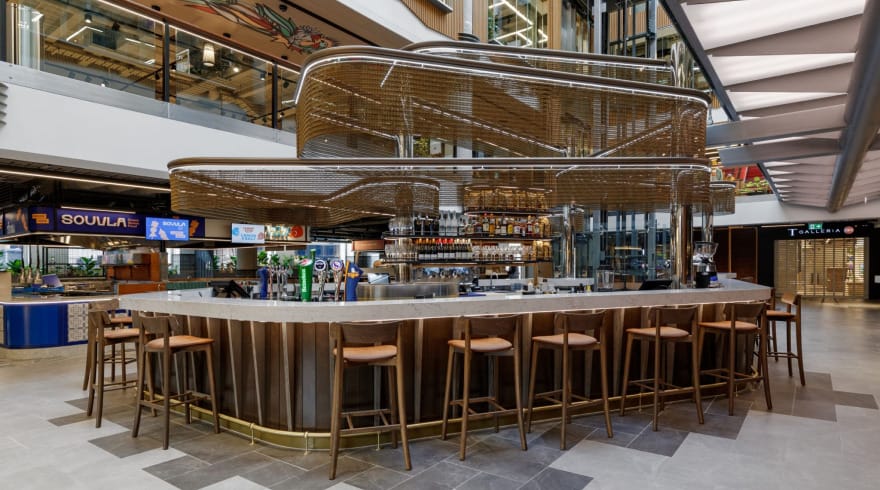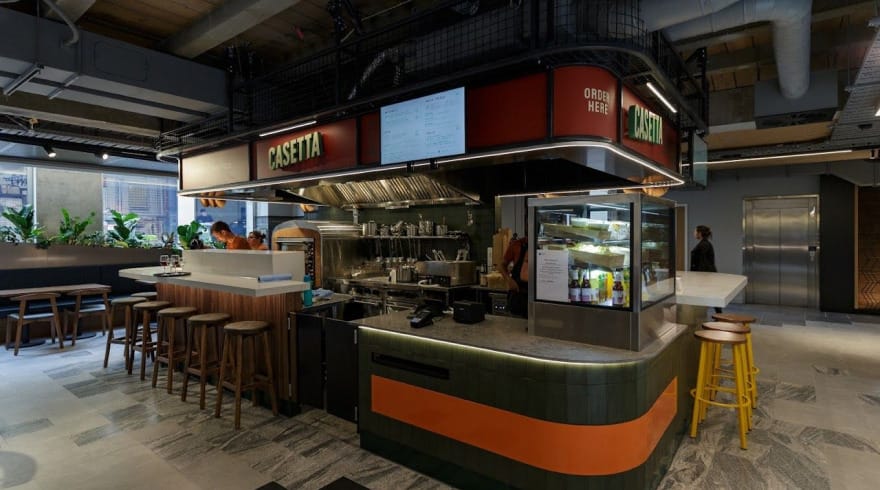Eatspace at O’Connells
The Brief
Eatspace is Queenstown’s newest dining precinct located in the redeveloped O’Connells building. Skyline wanted to create an exciting tourist destination focused on providing consumers with an unrivalled food and beverage experience, that would benefit the commercial district of Queenstown, showcasing the past, present and the future.
They required the space to be integrated into the community on a local and tourist level and create an experimental level of attraction. There had to be a balance between innovation and the future as well as the past, using yesterday as inspiration into the modern day functionality of the space. The space needed to be relevant, timeless and provide a functionality that could be adjusted according to the timeframe and resources available.
The Solution
Space Works played a pivotal role in designing the foundational structure for the Skyline project. The narrative of this design journey began with the very first brick laid during the inception of this iconic building. Space Works collaborated with contractor, Naylor Love to oversee various aspects, including consultant coordination.
Space Works seamlessly integrated with the base build architect to ensure that the spaces adhered to a unified vision. The team masterminded the design for the bar and three distinct food tenancies. Space Works also coordinated all graphic design elements that brought the project to life and oversaw tenancy coordination on behalf of the landlord, ensuring that incoming tenants’ concepts seamlessly aligned with the overarching theme for Eatspace, and preserving the project’s cohesion and integrity.








