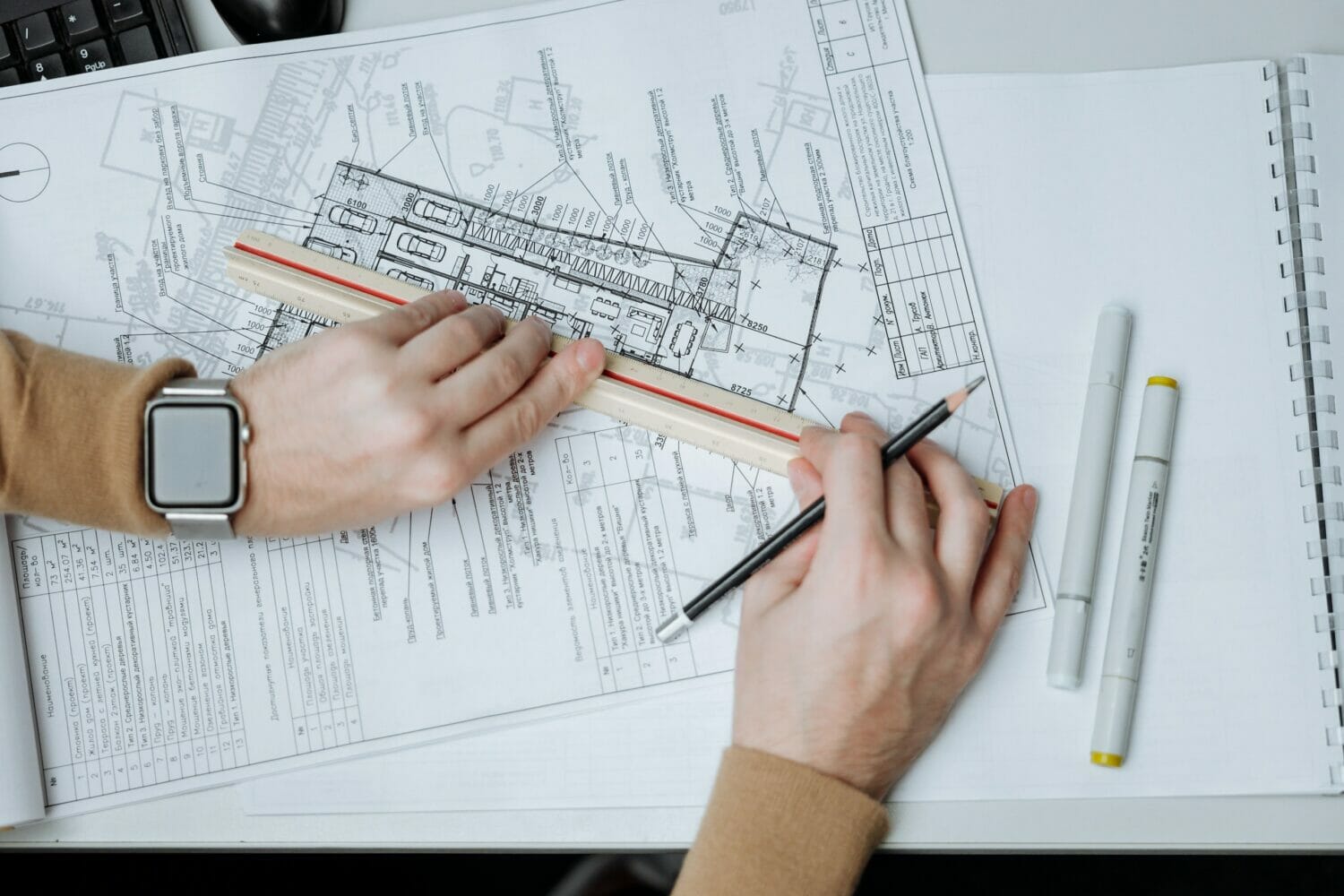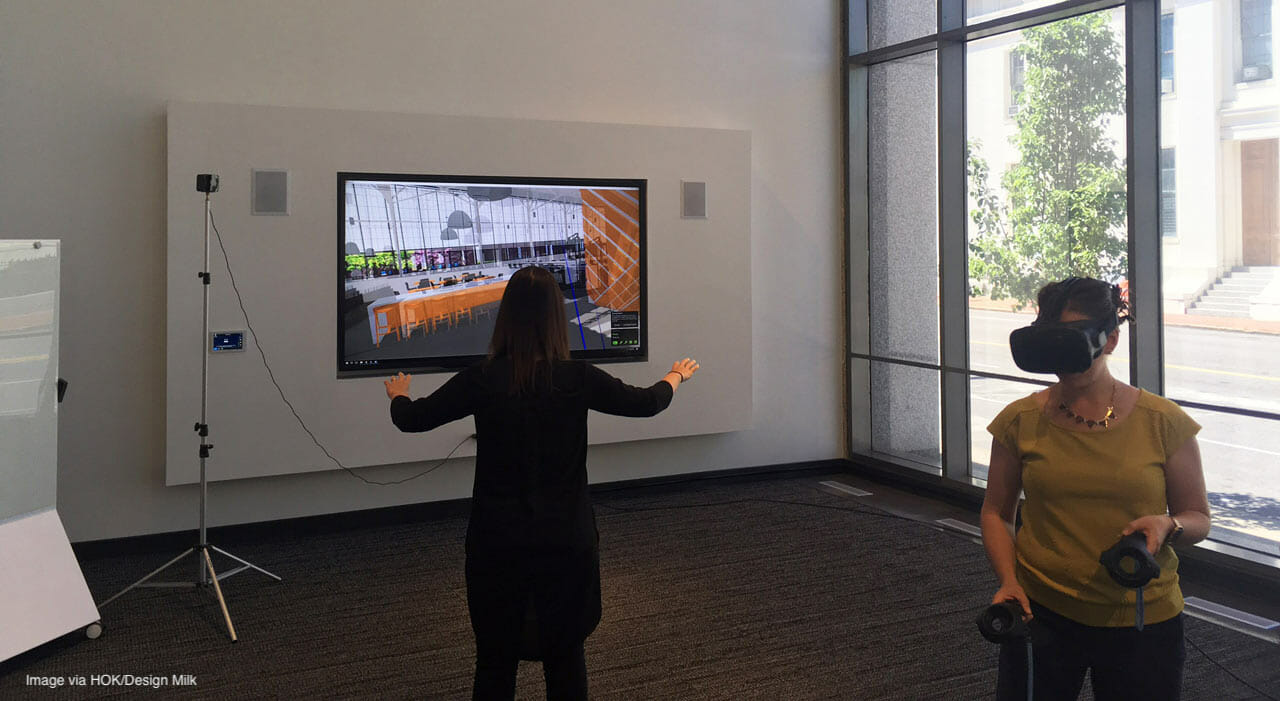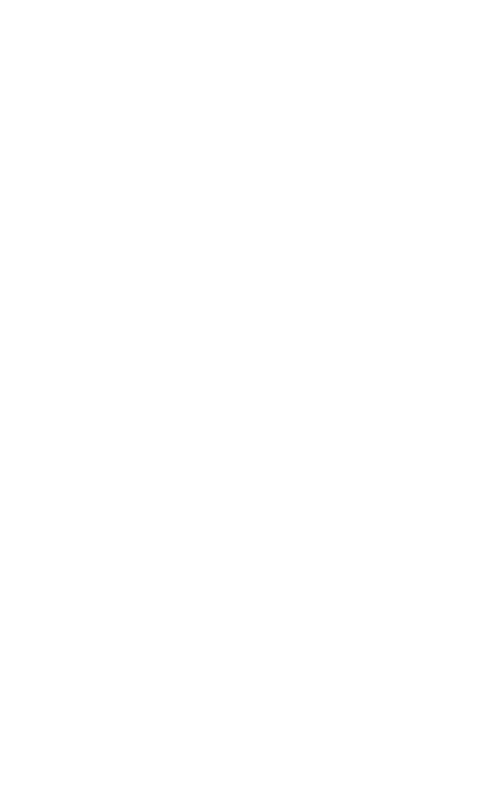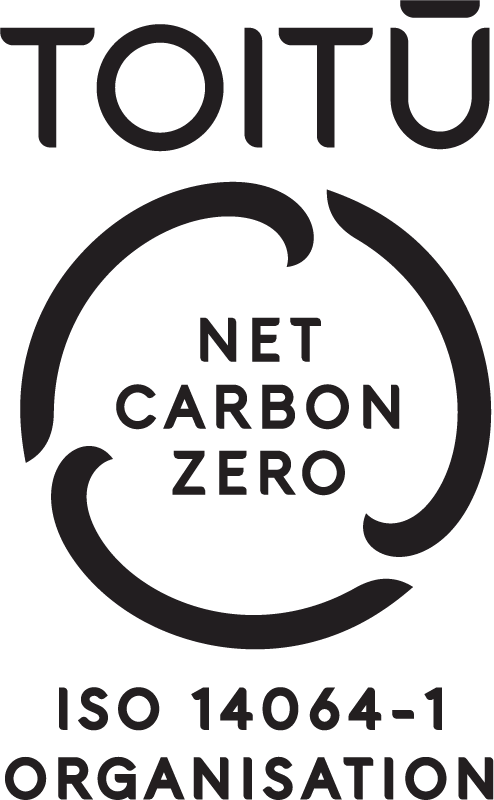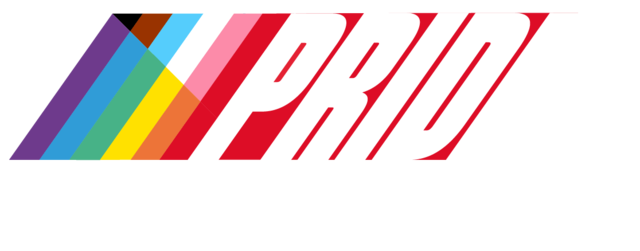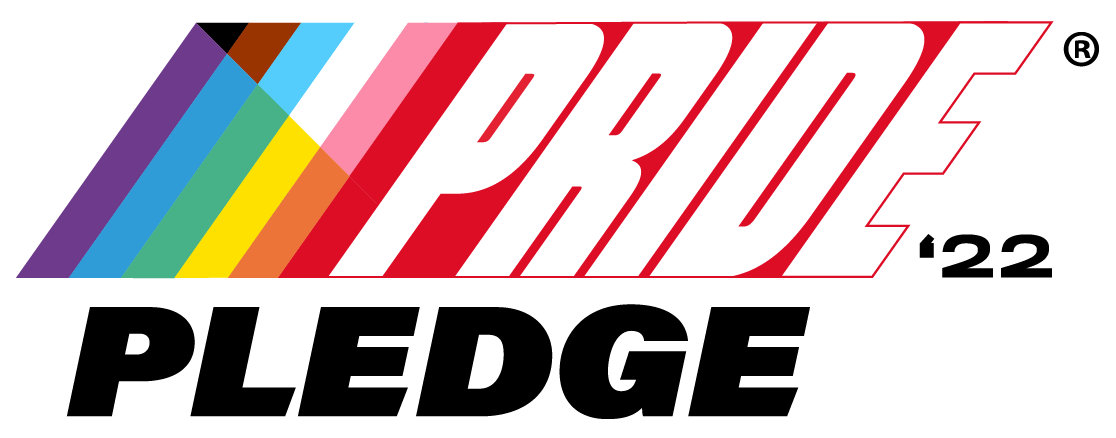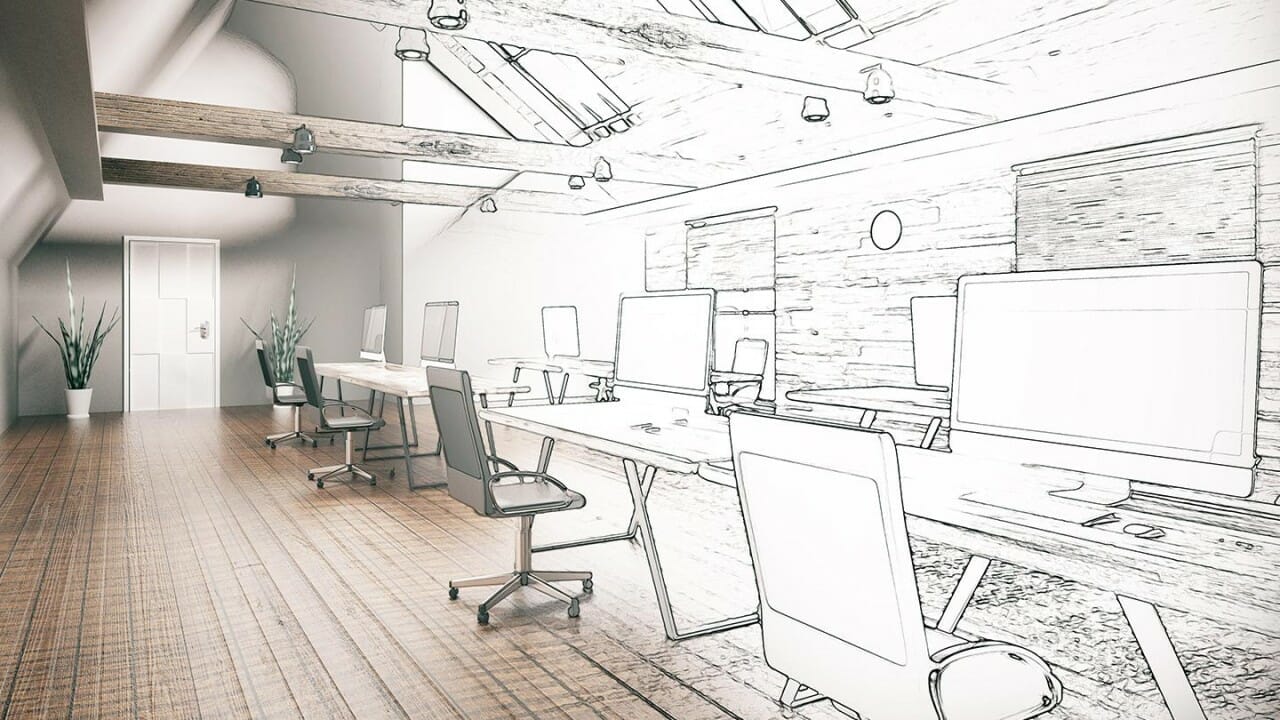

21 Years of Change in Design
On November 1 this year, Spaceworks will have its 21st birthday. I have been with the company for 17 years and owned it 16 years. Through my time at Spaceworks the way we communicate design has changed significantly and our current path forward puts us light years ahead of where we came from.
Whilst I am the CEO of Spaceworks, my passion and my trade is design, specifically 3D design of interiors primarily. I and my creative team see our designs in 3D, we can propose shapes and forms, materials, colours and textures and we can visually see this in our minds. As designers this comes quite naturally, and it can be easy to forget that not everyone has this ability. On the flip side that I have experienced designers are often not naturally good with spelling, grammar or numbers, abilities that lie with talented people of a different sort.
Some 17 years ago when I started at Spaceworks, we hand drew everything; spaceplans were hand drawn, perspective sketches were developed with pen and coloured with felts or pencils; and architectural drawings were completed on a draughting board with pens and rulers. I feel somewhat like a dinosaur saying that now when our team use high tech machinery and infrequently opt to hand-sketch. Often a designer or architect in my age group will be heard saying hand sketching is a dying artform.
Jumping forward to now with my CEO hat on, I am constantly looking for efficiencies, ways for the team to be more productive, ways for us to communicate our designs to clients where they know what they are getting before it is physically built.
Hand drawing was out the window in favour of computer aided programmes like AutoCAD, this allowed accuracy and precision to working drawings. It minimised human error, where walls were shown at the correct scale not dependent on the thickness of your pen. It allowed for you to ‘Undo’ lines rather than scratch out and re-ink. Whilst communication around construction improved we were still hand drawing concept sketches and providing material finishes boards for people to imagine there space. I’m great at waving my hands animatedly so this would assist in taking clients on the design journey but not uncommon for a client to say I didn’t quite realise how good it would look, or how big it would be, or I heard you, but I just couldn’t see it.
Next came 3D rendering programmes, Sketch-up a firm favourite for many, and now for us we have landed on ArchiCAD. Here we could have the precision of architectural drawings and also produce 3D renders within the same programme. Saving both time & money this appealed to my efficiencies and productivity drivers. And with 3Ds we can develop the project visually and show a client how the space looks. This was and has been a winner, however I have an eternal desire for improvement and 3Ds are just really good 2D perspectives. Whilst the visual is developed in a 3D programme, you then print it on to a 2D piece of paper.
This is where Virtual Reality comes in – this is not entirely new and not new either to the design industry. But for Spaceworks, we are now using it on every project and for the sole purpose of clients experience. We want every client to understand their new space via a 3D world. No more flat 2D space plans, no more printed 3D renders. When we complete a space plan clients will now put on a headset of goggles and walk around the space, they can check the size of their reception area, the can see the way spaces interconnect, they can physically feel distances and walk through the space.
From a business perspective this meets more of the efficiency and productivity drivers. Lengthy explanations about the space, the whys and how’s are explained visually. This technology assists in decision making early on around the space configuration before commencing into developed design and working drawings.
When it comes to developed design, we now go through another process where the materials, finishes, features, textures are all added. This provides a further opportunity for the client to see and feel the proposed design. With colour swatches and static 3Ds it is challenging to communicate excitement and instil emotion around a design. VR cuts out much of the leg work, comprehension around the design is faster and client engagement is more successful. This full immersion experience is a game changing addition to communicating design.
I am excited for more of our clients to experience this technology, for them to find the design process more collaborative and engaging, and for them to be able to proceed on projects with confidence around their decision making as they can see the visual impact.
From a Spaceworks perspective, I am excited that this will enable easier communication around design, that it will provide a more efficient way to complete projects, and that it will provide and enhance their own design journey. An engaged emotive experience is best when felt by both the client and the designer.
Lizzi Whaley
CEO
