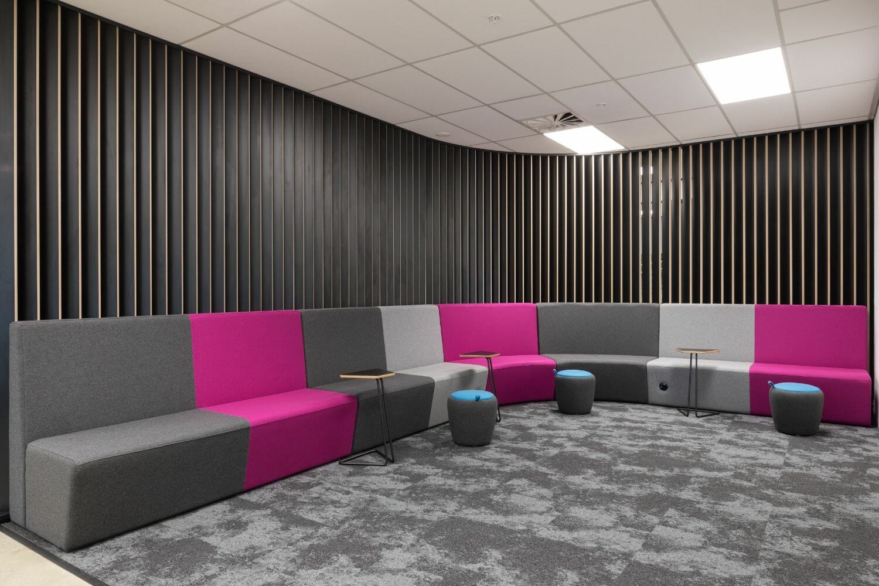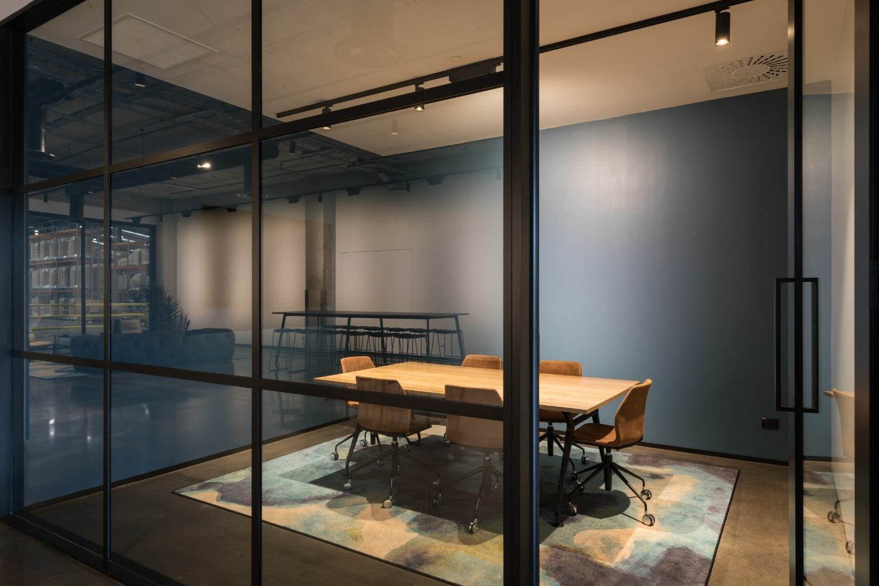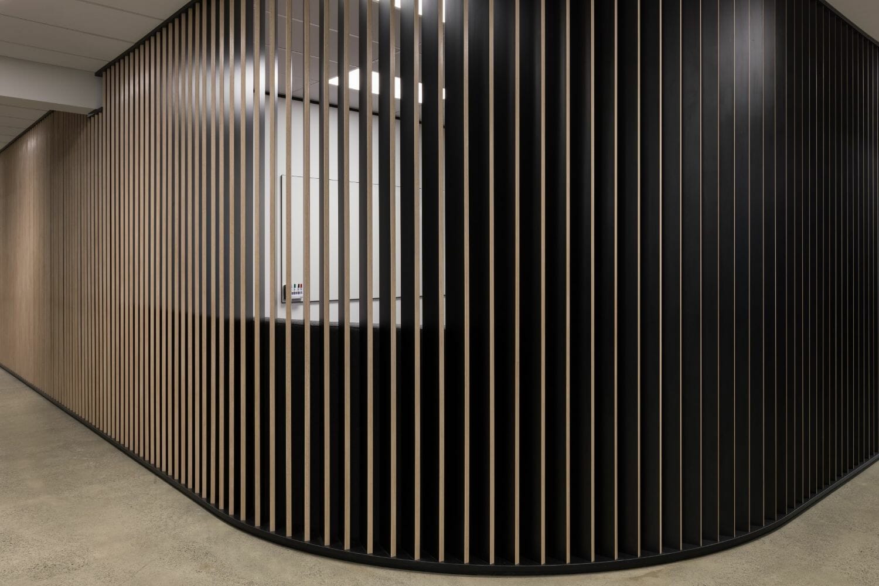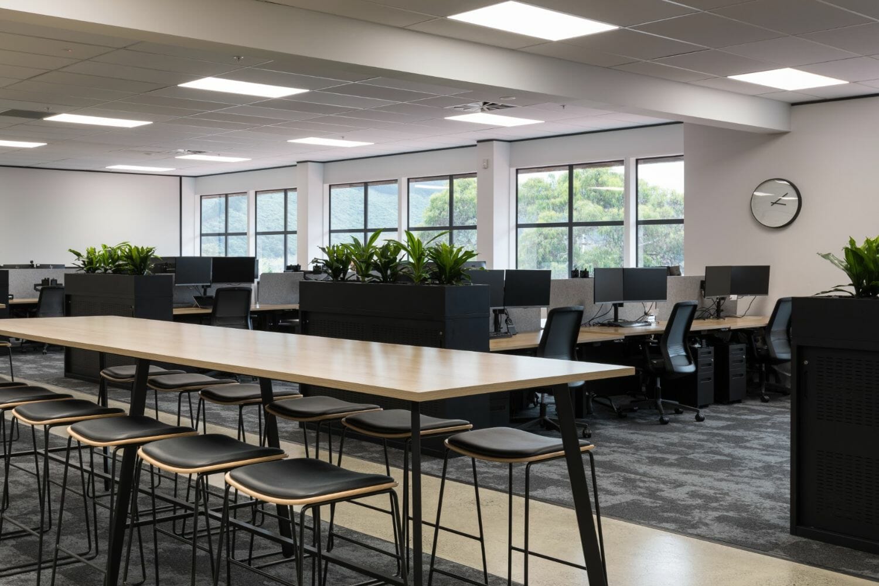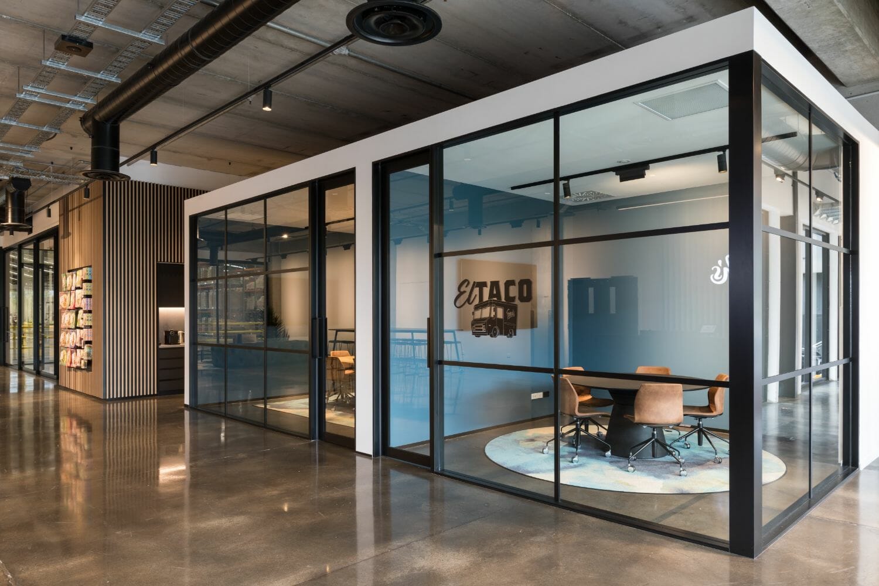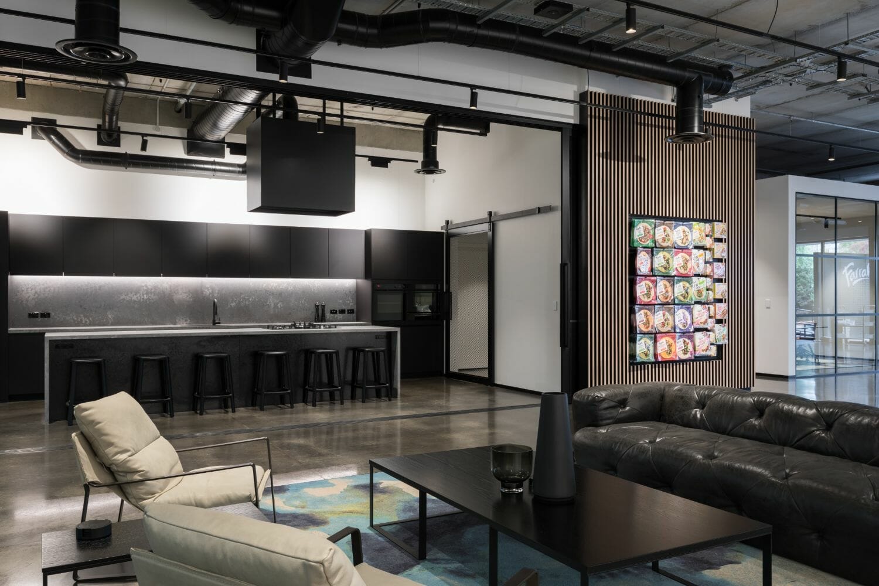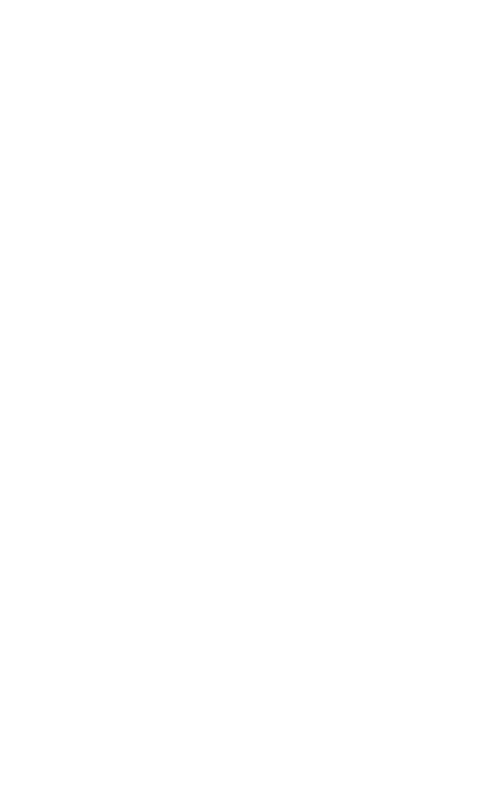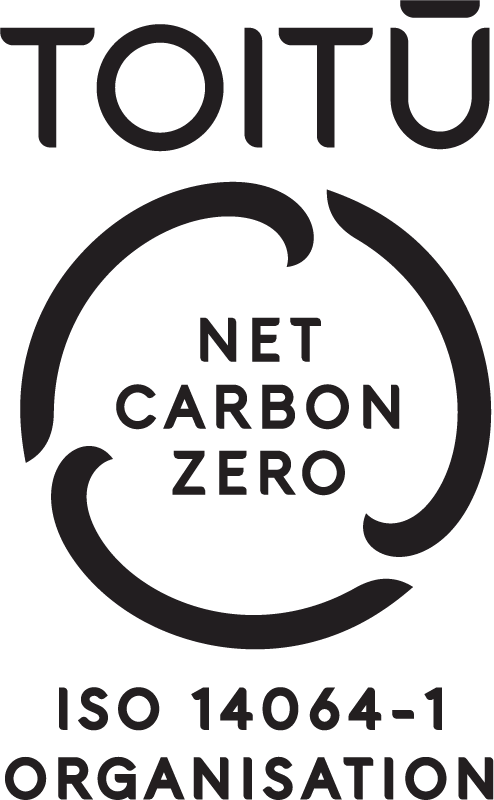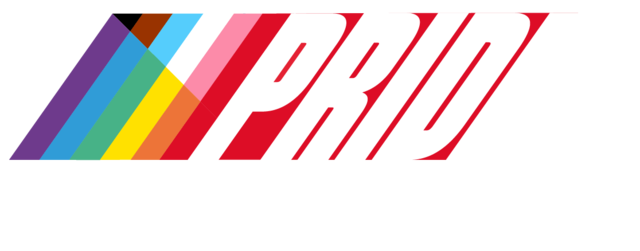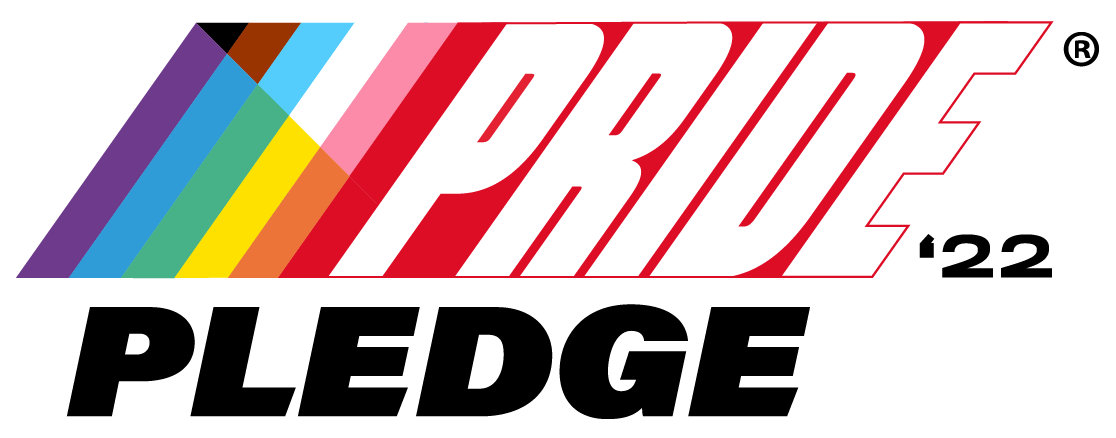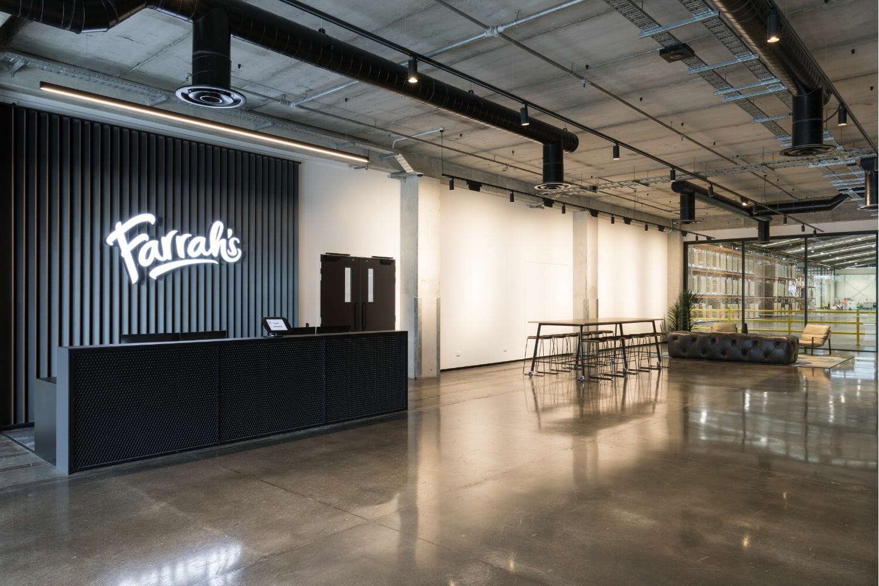

Farrah’s
The official “Bread Quarters” of Farrah’s in Upper Hutt – from our Wellington design team.
Farrah’s wraps have become a household name in a little over 20 years. The idea for the business was sparked by a kebab shop owner unable to find a wrap that wouldn’t crack or split when rolled.
Now, Farrah’s official Bread Quarters is located in Upper Hutt for which our Wellington team designed a new office. The office is attached to Farrah’s modern industrial factory. The brief was to maximise the industrial aesthetics along with providing spaces that are dynamic, multifunctional and allow for collaboration and community.
The downstairs area includes a large reception room and a sea of black offsetting the concrete and high ceilings, and providing visual grounding and weight. The meeting room boxes resemble installations – a space inside the space. They are clad with slats to assist with acoustics in the surrounding areas and provide a heavy texture to the vastness of the voluminous space.
A key piece of both theatre and function is the large demonstration kitchen that is housed behind large glass doors. These open up completely depending on the number of people in attendance. Off the kitchen is a large scullery and pantry to store products for the kitchen.
The brand colours are not integrated into the space. Instead, the product and merchandise in key locations is the brand representation, allowing the product and brand to be the hero. Slick, sophisticated and fabulous was the aim – just like their product.
Upstairs is the main heart of the office which is open plan. Coupled with a kitchen for office and factory workers, the area ensures collaboration and community across the entire business.
Through a combination of open plan, meeting rooms, training spaces, collaboration areas, quiet space, breakout leaners and communal kitchen, Farrah’s Bread Quarters office embodies all the key ingredients needed to support a high-performing business.
