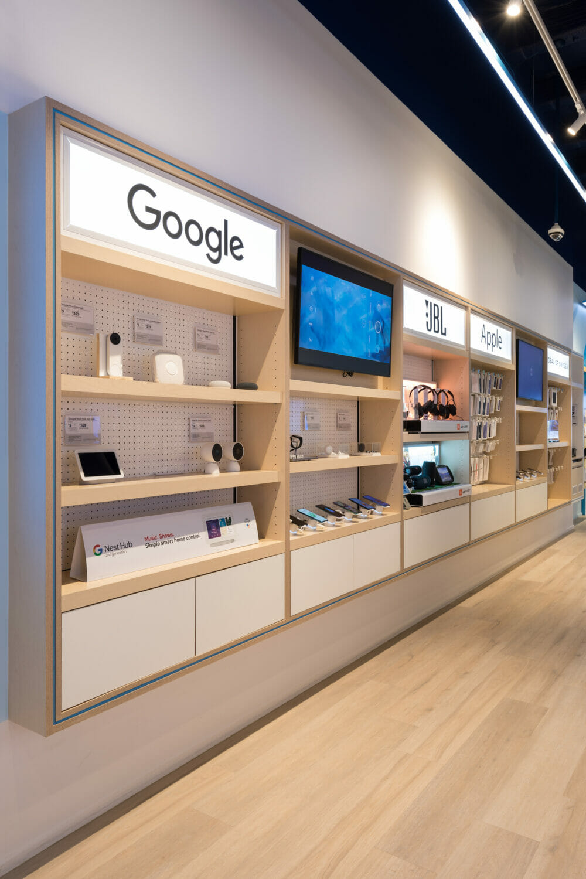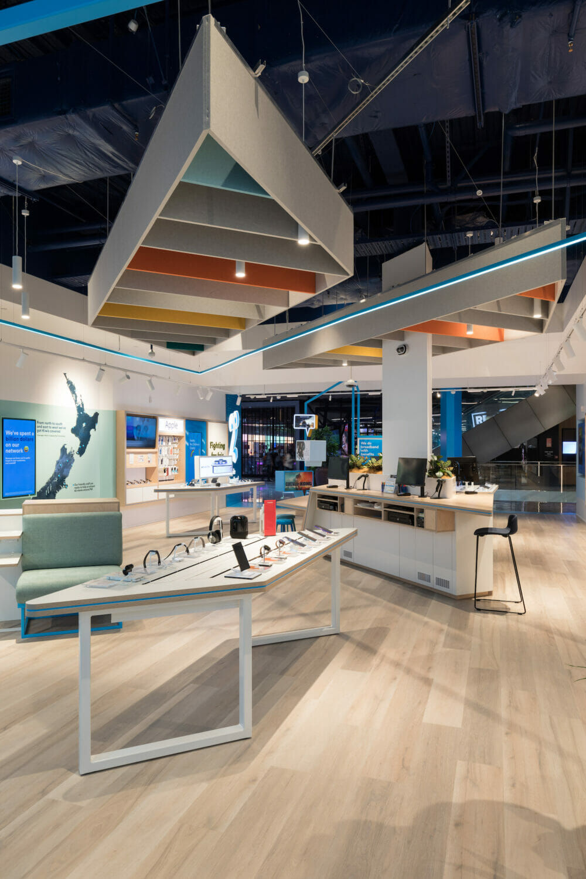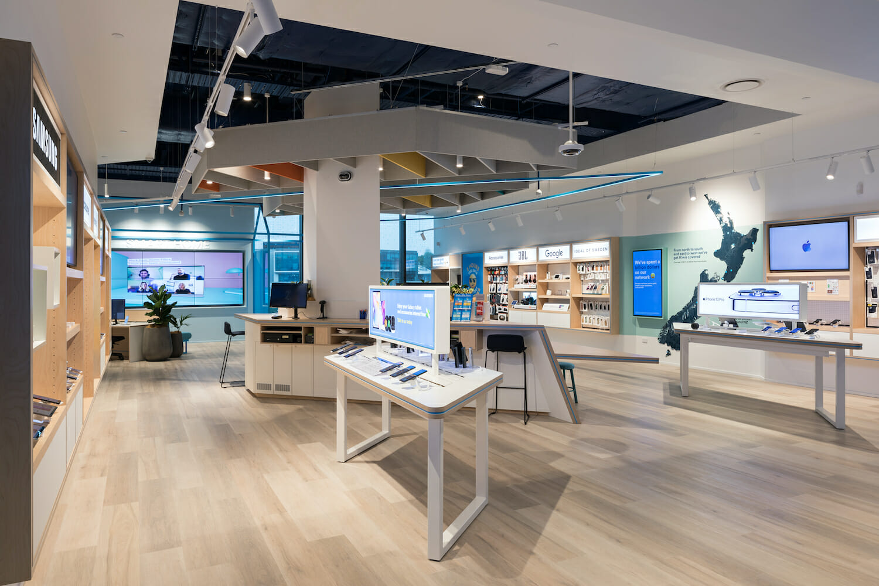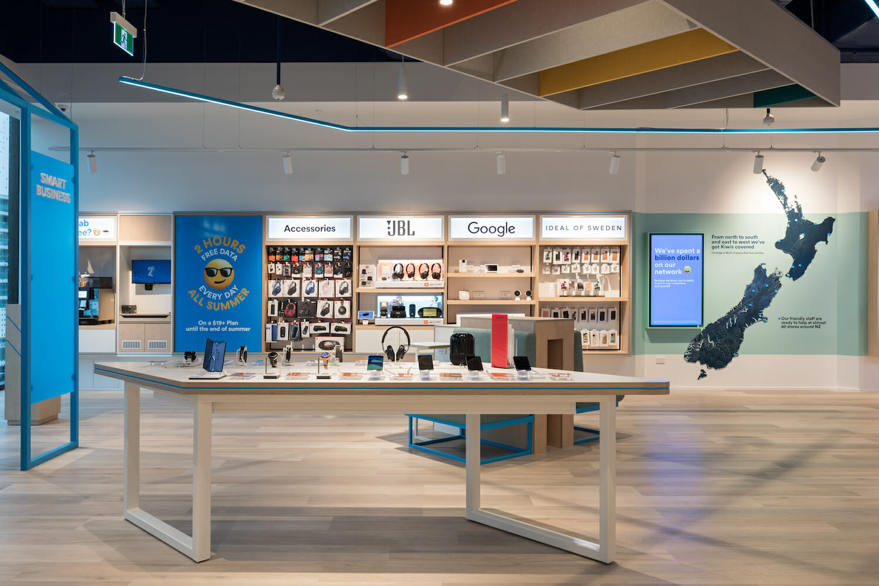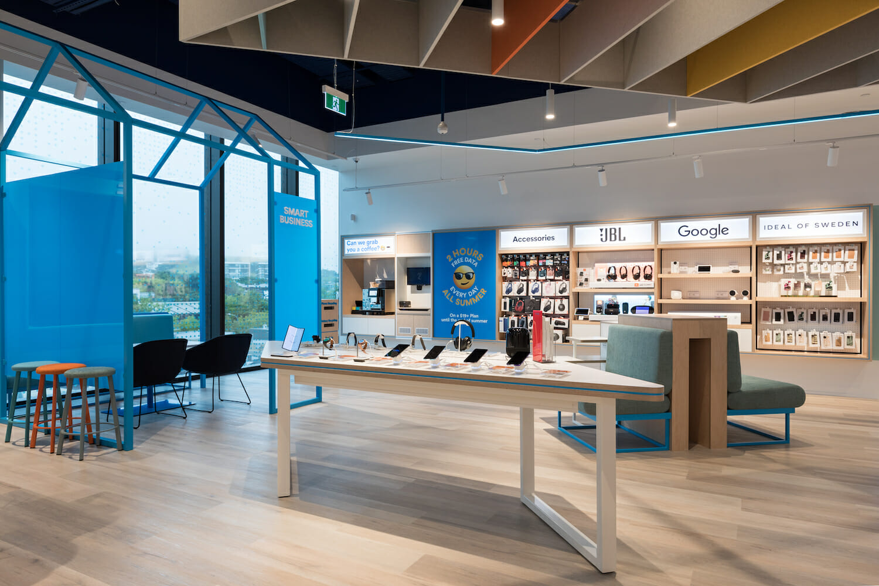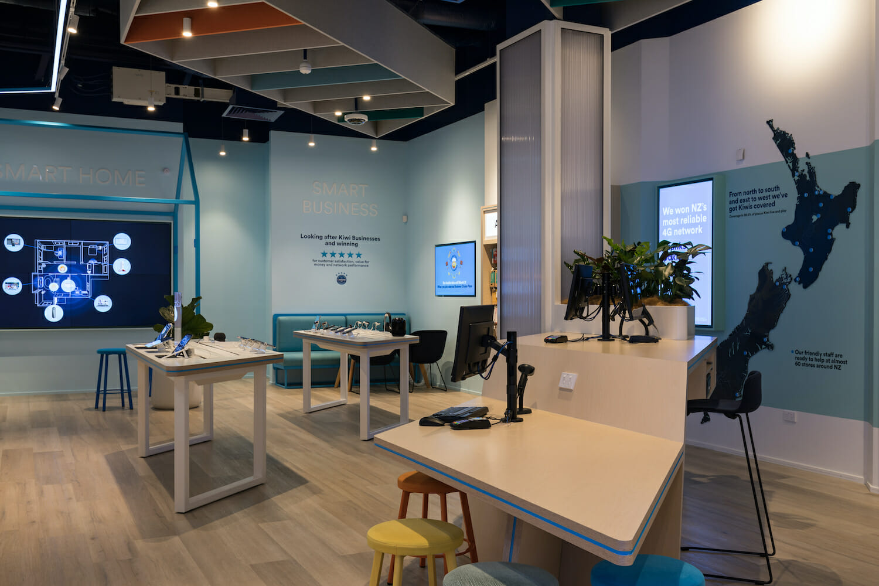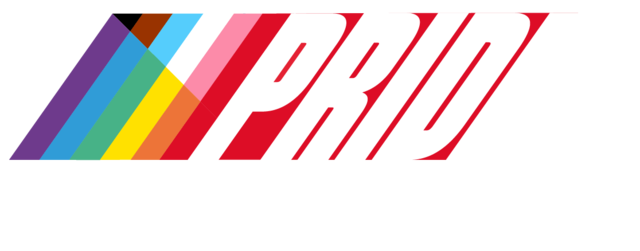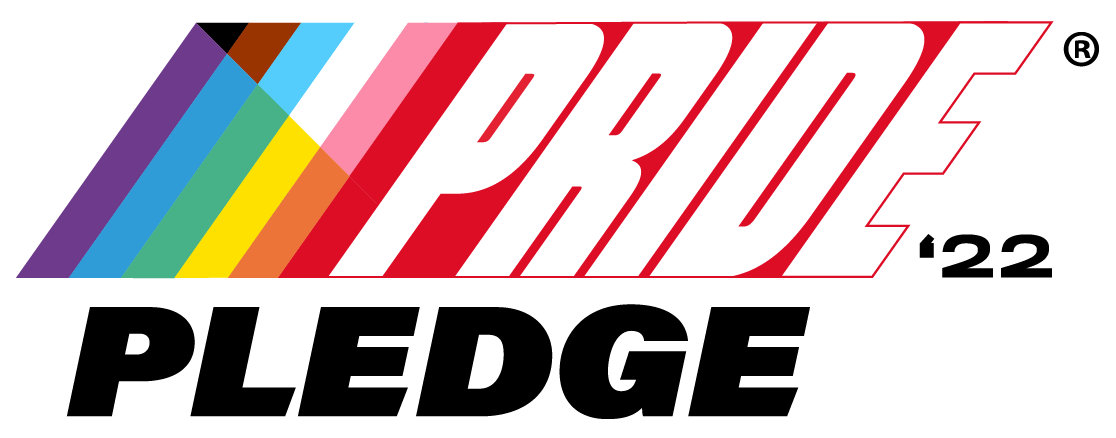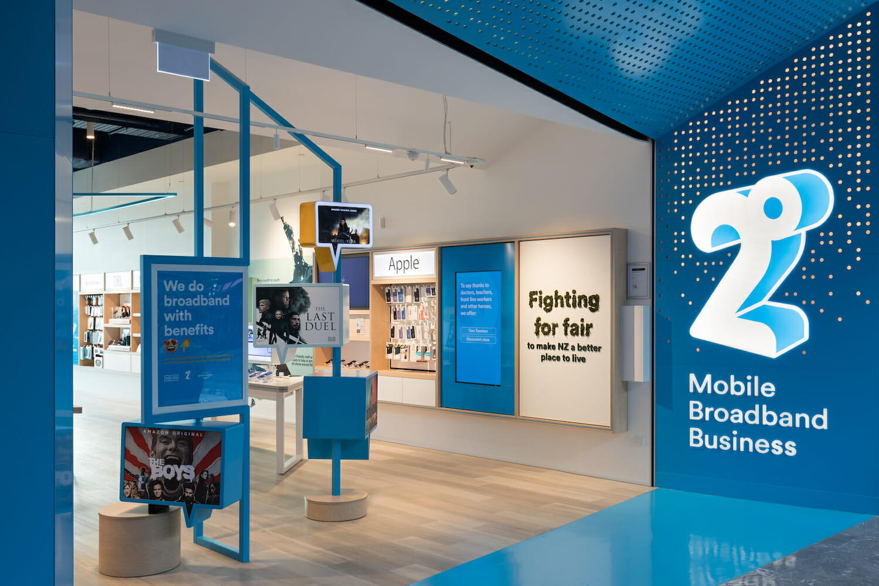

2degrees
We are so incredibly excited about this 2degrees project – it provided a great challenge to the Spaceworks team, and with all great challenges come great rewards. The visual outcome is both rewarding and successful from a retail experience perspective.
With a project like this there are multiple product lines, which bring multiple stakeholders. The overarching client brief was to create a flexible and future proofed retail space to ensure the continued growth of 2degrees as a telco and the ever-changing technology of the industry. A space that balanced between maintaining their core brand essence and relatability to their customers; the cheeky, playful, humble, underdog, but with an elevated refined touch, to reflect their growth and development as a serious player in the telco marketplace. Previous 2degrees stores had limited live displays, this flagship site was to be a dedicated space showcasing the 2degrees network, encouraging interaction, connectivity and community within.
The customer is welcomed by a bold visual brand presence through the expansive blue entry portal that frames the lighter and brighter interior; naturally drawing the customer in to explore. The impressionable shopfront, showcases a dynamic angularity with the brands iconic hero blue alongside an integrated graphic pattern of perforated dots (a subtle nod to the degree symbol), strategically spaced so that when activated the portal is flooded with various sequences of coloured light dancing across the entry, enticing customers nearby and afar. The theatre of colour and light generated within the innovative illumination sequencing, links to the 2 degrees brand and further heightens the immersive and vibrant customer experience as one enters the 2degrees retail environment.
Coloured lighting has been integrated within strategic areas of the store, and has been used as a form of way finding. The guiding light of the blue LED extrusion provides a subtle visual connection between the shopfront display and the rear of the store; it leads the customer through the space back toward the home hub, bridging between mobile services and the smart home/smart business features. This hub area abstracts moments of ‘home’ bringing 2degrees and the home environment together; a necessity given the increased work from home trend, and ever increasing range of connectivity services within the home.
Branding has been cleverly integrated throughout; the subtle incorporation of secondary colours have been used to assist in defining the space architecturally without overwhelming the overall interior, dark blue within the exposed ceiling space, hints of colour within the suspended ceiling features and furniture, alongside clever integration of the primary brand blue within the joinery detailing. Further enhanced references to the 2degrees brand come into play via the incorporation of playful speech bubble display features, and fighting for fair tag line created in a preserved moss material as a nod to their sustainability values.
The integration of the above mentioned brand features assist in maintaining the playful voice of 2degrees, blending seamlessly with the clean lines of the store; recessed mounted wall bays float above the neutral timber flooring, crisp white walls and clearly defined spotlighting perfectly illuminates the product and create a bright but theatrical interior space; elevating the store to a vibrant yet refined representation of the 2 degrees brand.
Credits:
2degrees, Datum Projects, Crestline, Kada, Outside In, Harrows, National Signs, Targetti
2degrees Project